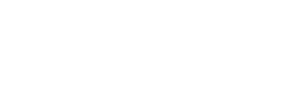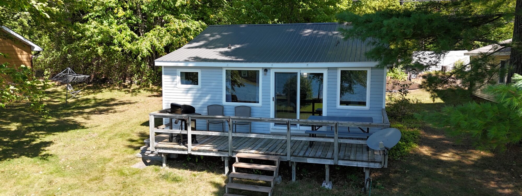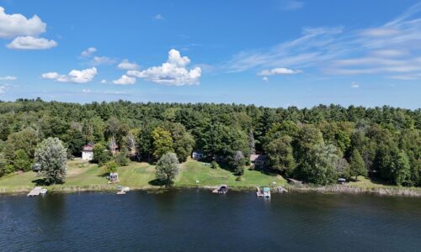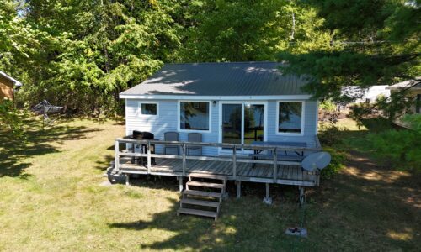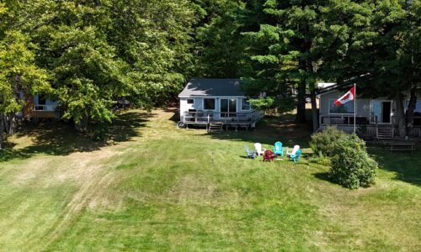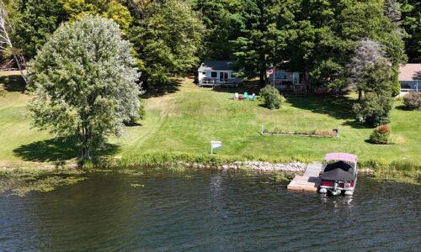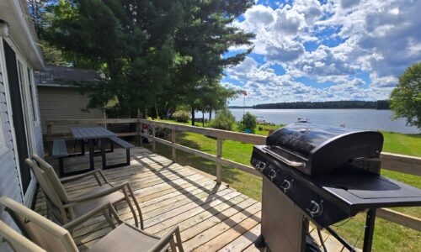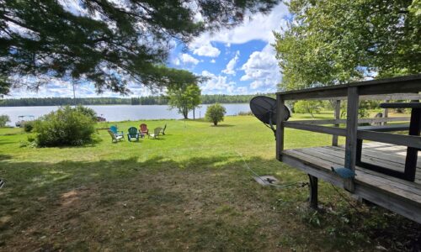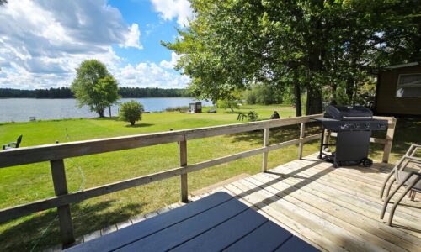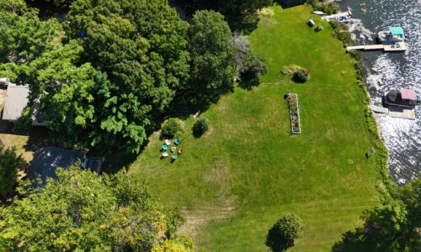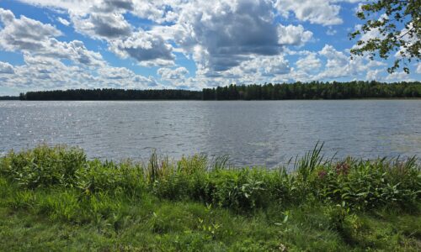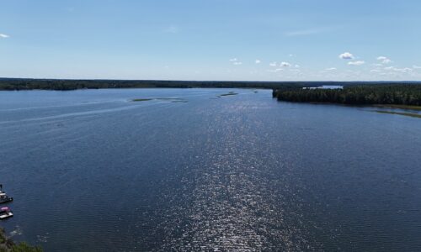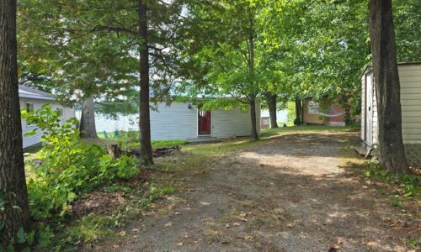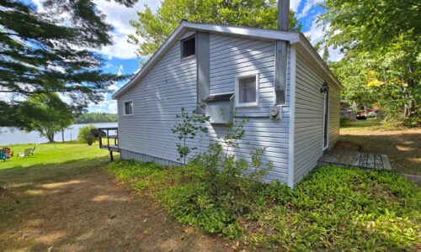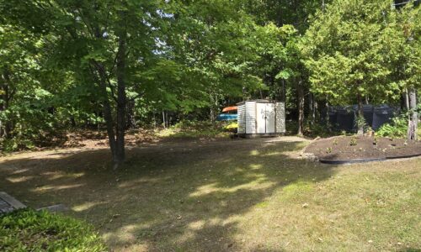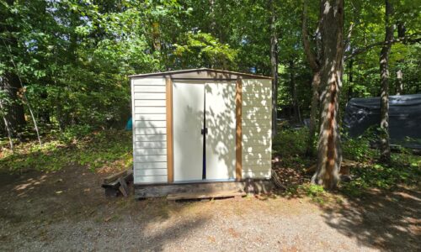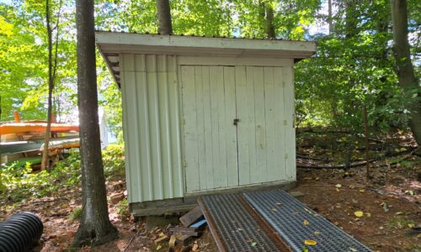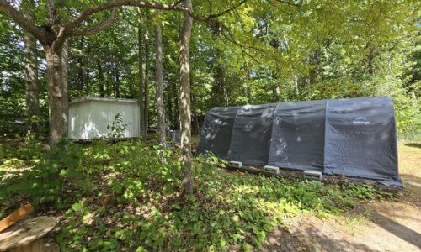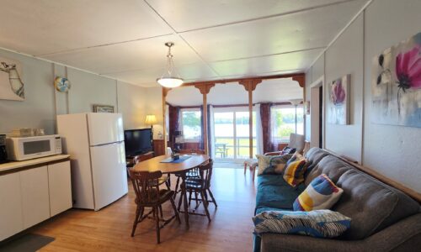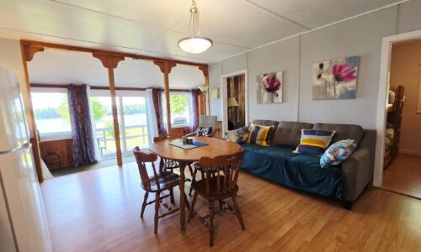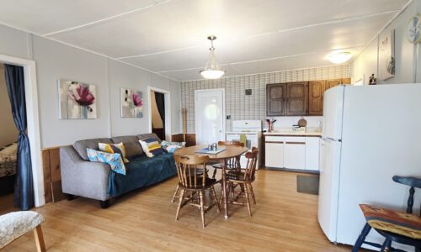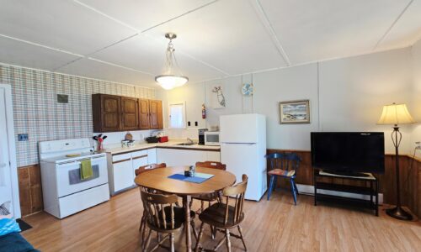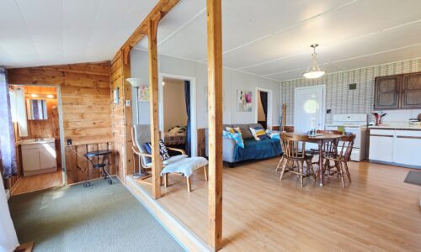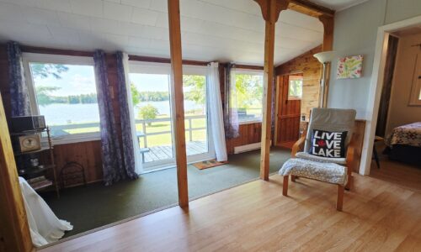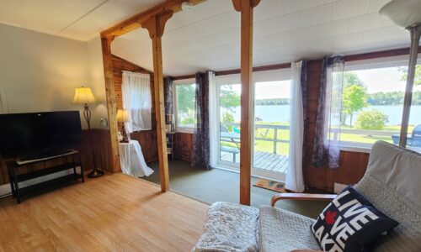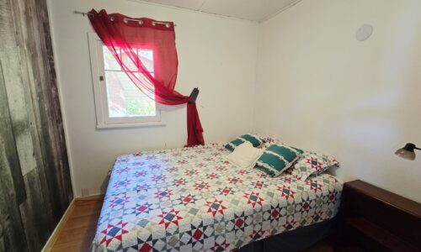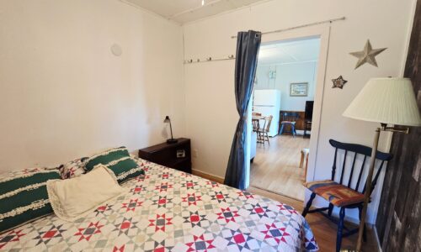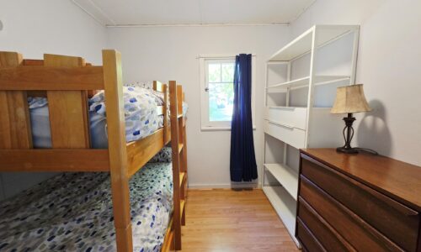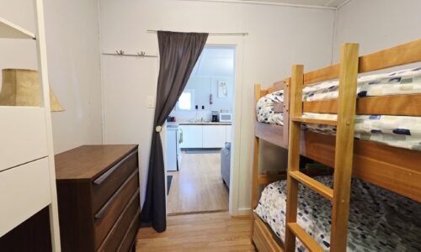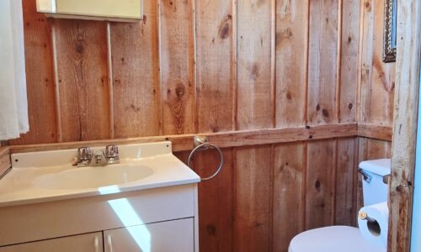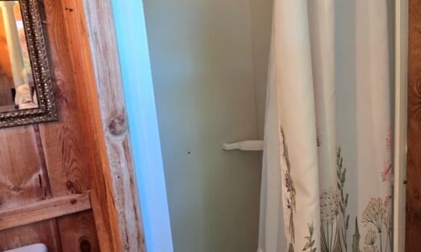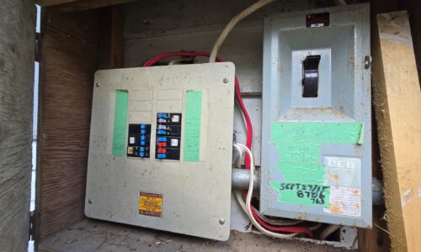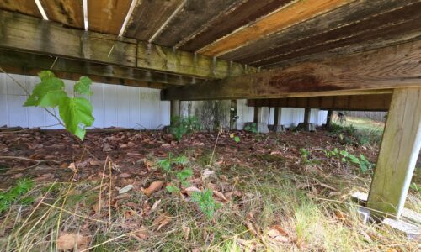New Listing! Waterfront Cottage!
Check out this Cozy & Charming Waterfront Cottage on desirable White Lake only 1 hour west of Ottawa, Ontario, our nation’s capital. 45′ of water frontage on a deep 272′ lot in a great location just outside the quaint Village of White Lake being a quick 15 minute drive to Arnprior or Renfrew for fast easy trips for your everyday needs. This allows for quick returns to your Happy Place where relaxation and contentment are always waiting! This seasonal 2 bedroom cottage is turn key and well equipped with a fridge, stove, microwave, furnishings and contents for immediate use! Convenient baseboard electric heating will keep you cozy during those chiller days, hot water, 3 piece bath, open concept living space with lake views and 2 good size bedrooms are so welcoming! Newer windows on the water side of cottage along with a newer patio door leads to a full length deck for taking in the scenery of the lake and for bbqing. Well and septic system (new drilled well being installed soon). Two sheds & car shelter for your storage needs. Enjoy morning coffees, bonfires, starry nights and the sounds of nature like never before! White Lake is a large lake ideal for boating, fishing for bass, pickerel & pike, ice fishing and water sports. Cell service is very good! Less than a 5 minute drive to the White Lake Beach and fry truck, Waba Museum Boat Launch, White Lake General Store and take-out food shop. This is an incredible spot to enjoy Lake Life without the long drives to cottage country! Welcome to the Lake!! Scroll down for more photos and click here for 360 Virtual Tour & Floor Plan!
Property Details
- Style:Seasonal Cottage
- Year Built:1961
- Lot Size:45' x 272'
- Bedrooms:2
- Bathrooms:1
- Basement:Crawl space
- Garage:2 Sheds & Car Shelter
- Parking:4
- Taxes:$1793 for 2024
- Amenities:Baseboard heat, newer windows & patio door on water side, deck, 2 sheds, car shelter, contents & furnishings, appliances, BBQ; Excludes picnic table on deck, kayaks & kayak rack
- Common Fee:$150 for 2024 road maintenance
Floor Details
Main Level
- Kitchen8' x 6'
- Living Area15'6" x 8'
- Sunken Sun Room17'4" x 5'3"
- Primary Bedroom8'6" x 8'6"
- Bedroom8'6" x 8'6"
- Bathroom 3 Piece5'8" x 5'6"

