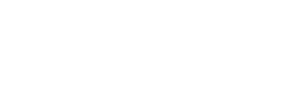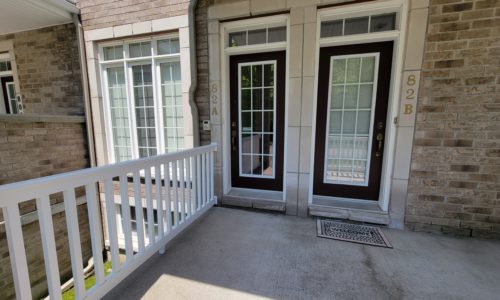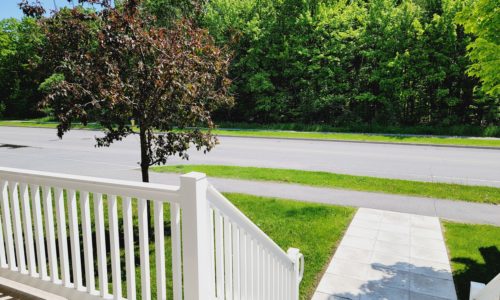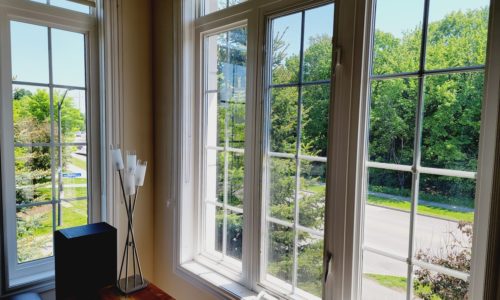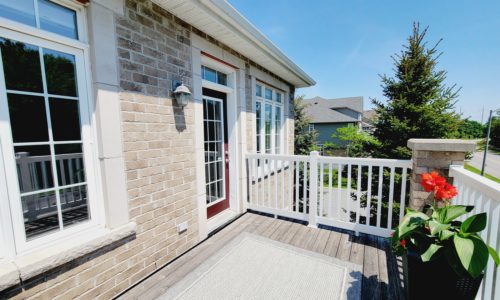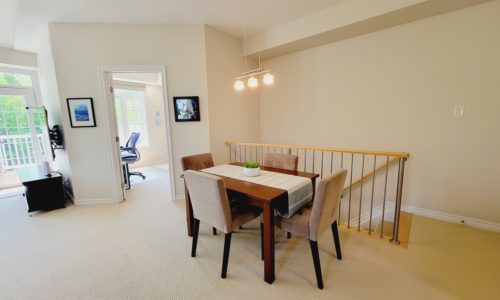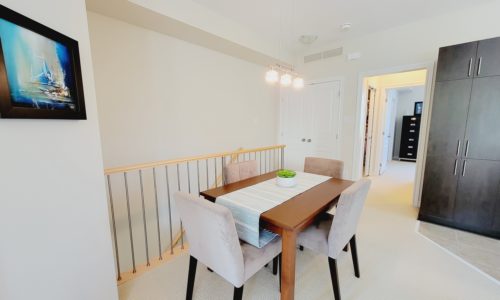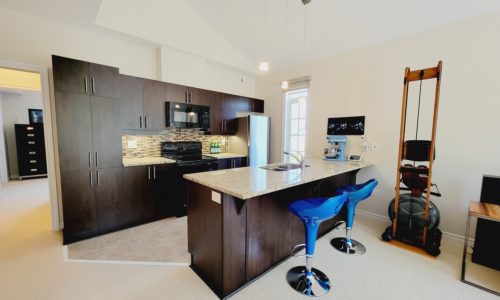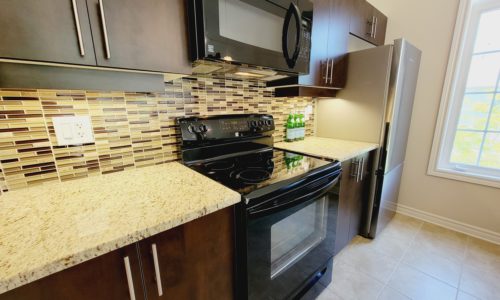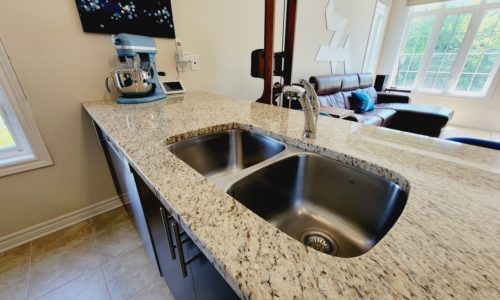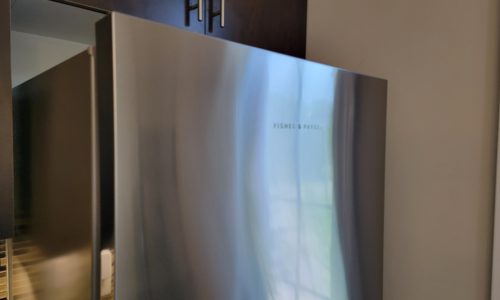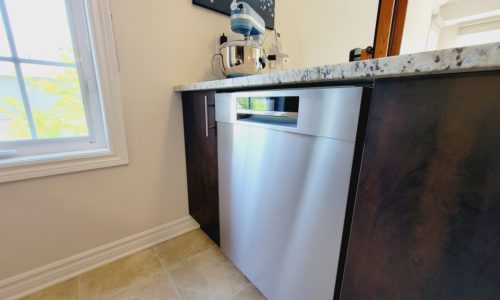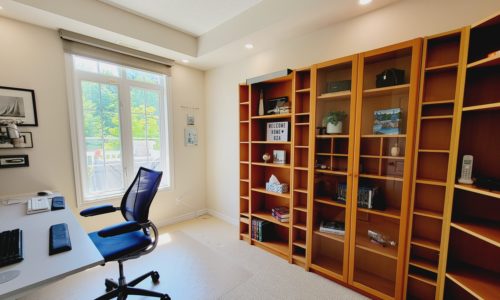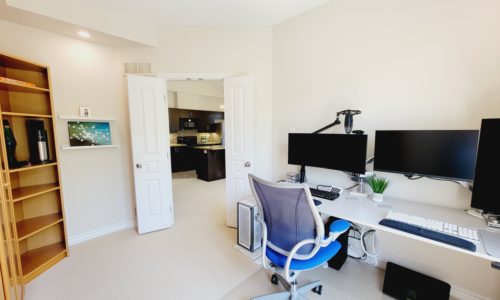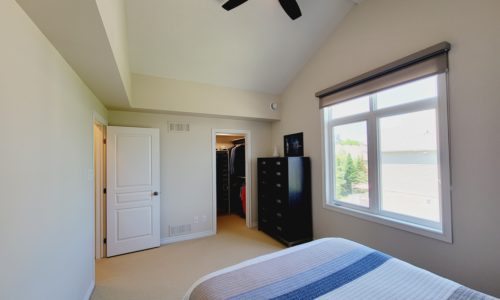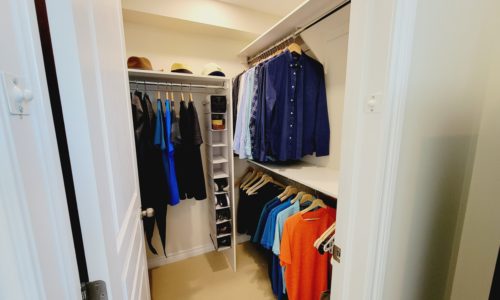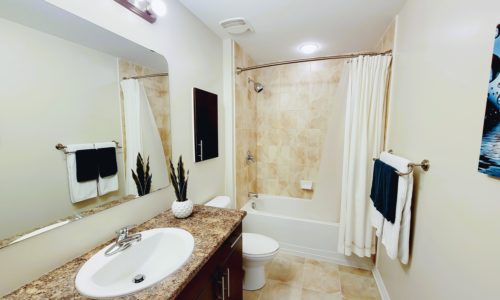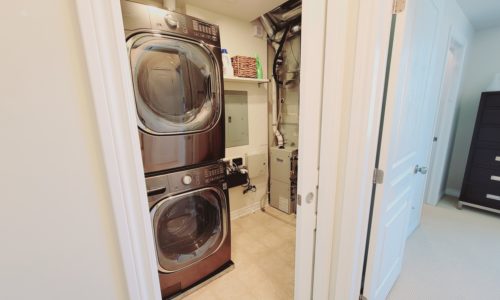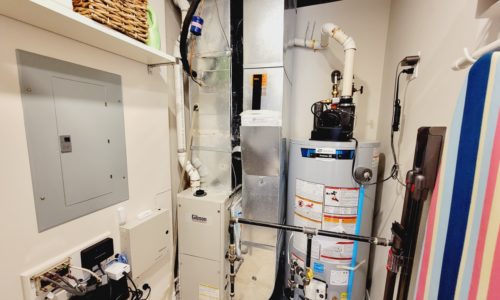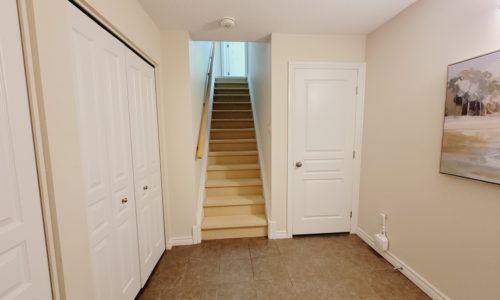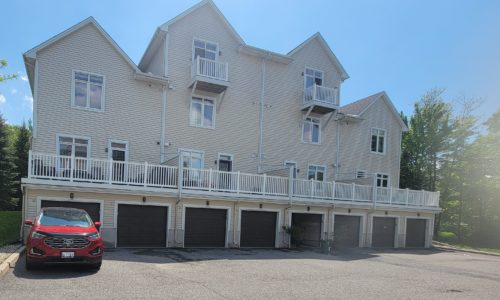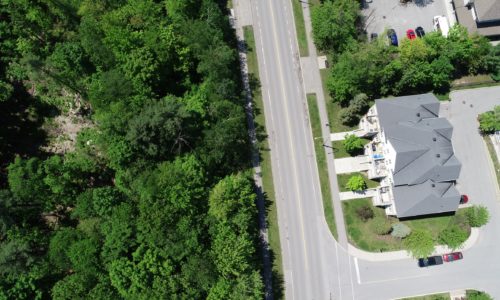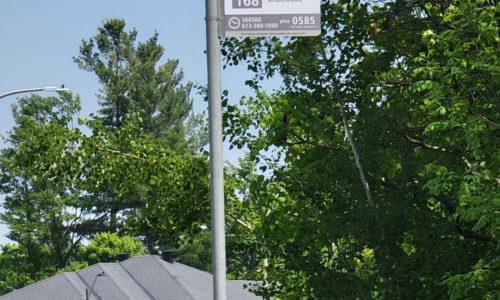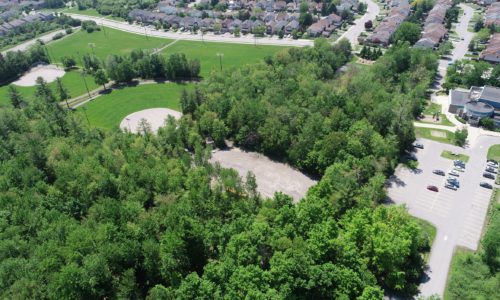SOLD!
Check out this incredible Upper Level End Unit Townhome offering a private single car garage, a spacious balcony and an open concept design, accented by vaulted ceilings featuring amazing forest views all in a great location close to amenities, public transit, schools, Deevy Pines Park & Eva James Community Centre! A spacious covered veranda welcomes you home with a main foyer to take you up to the main living area or downstairs to a mud room complete with lots of storage & access to your attached garage! The living room is wired for surround sound while the stylish kitchen is equipped with granite counters, tiled backsplash, under cabinet lighting, a breakfast bar, quality appliances, a handy sprayer sink faucet & ample cabinet space! The versatile Den can serve as a second Bedroom, perfect for guests or a home office and is set apart from the Primary bedroom and looks out to the balcony & woods! The Primary Bedroom boasts another lovely view and has a walk-in closet. Laundry/utility room is across from 4 piece bathroom. This pristine home combines modern comfort with natural charm, presenting an excellent opportunity for those seeking a blend of style, easy living and convenience. Welcome Home! Scroll down to see more photos and click here to view 360 Tour!
Property Details
- Bedrooms:2
- Bathrooms:4 Piece Bath
- Basement:Full
- Garage:1 Car Garage
- Parking:2
- Taxes:$2,994.73 for 2023
- Condo Fees:$307.39 per month
- Condo Fees Includes:Landscaping, snow removal & exterior repairs
- MLS #::1401420
Floor Details
Main Level
- Living Room15' x 11'4"
- Dining Area8' x 7'
- Kitchen12'3" x 8'
- Den or Spare Bedroom12'4" x 9'
- Primary Bedroom15'4" x 10'6"
- Walk-in Closet4'9" x 4'6"
- Bathroom 4 Piece11'5" x 5'4"
- Laundry8'9" x 4'8"
Basement
- Garage Entrance7'9" x 9'1"
- Garage18'8" x 9'11"

