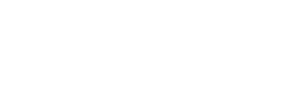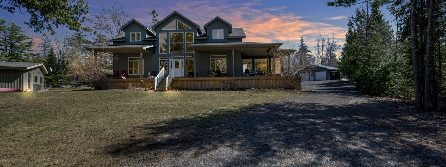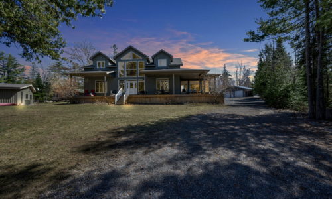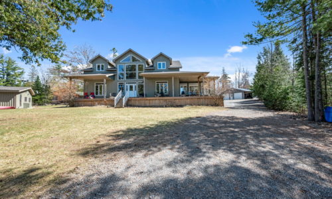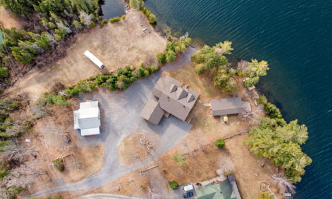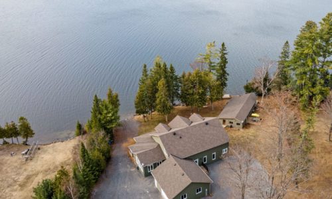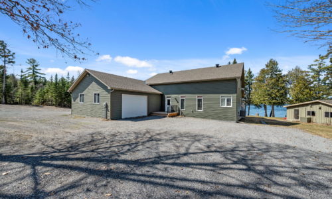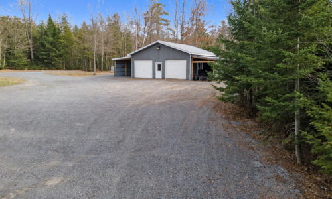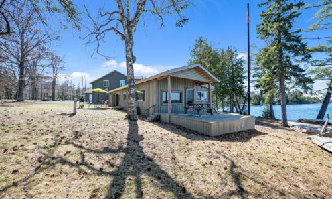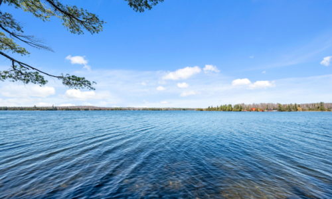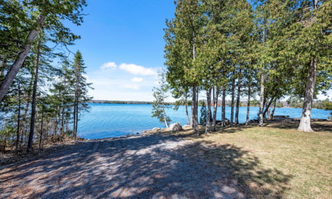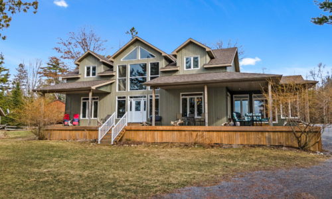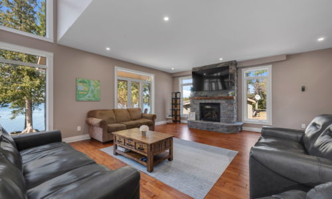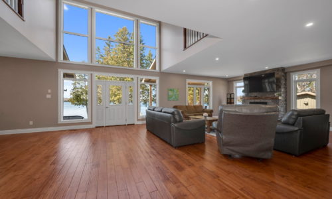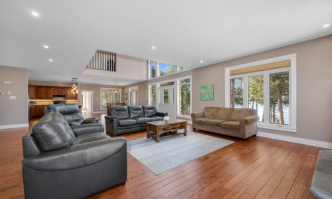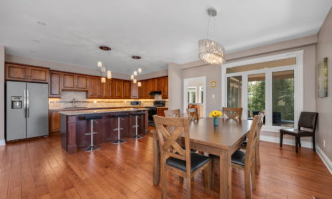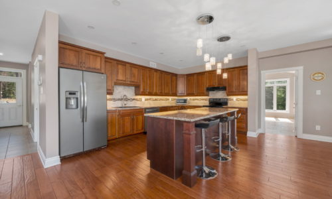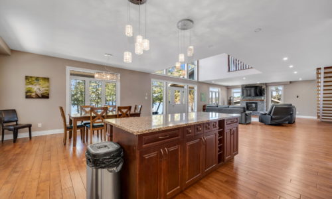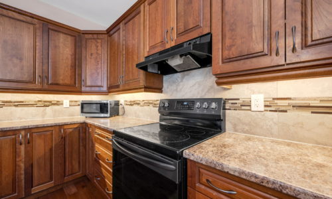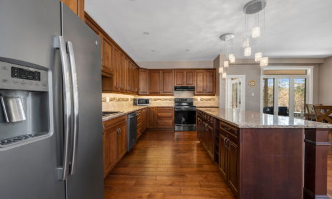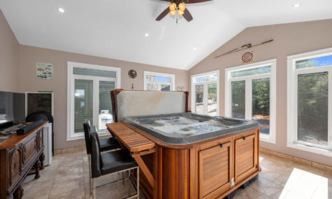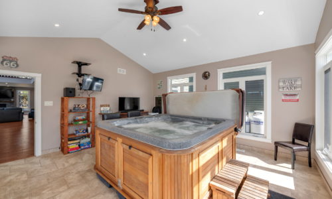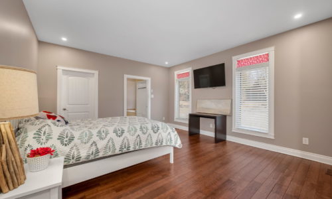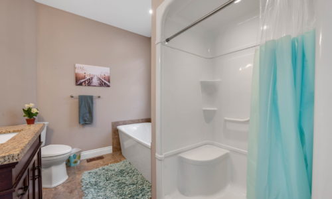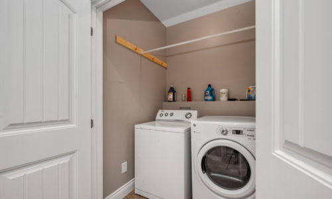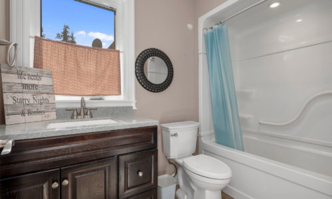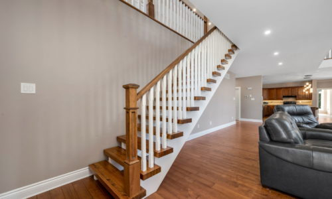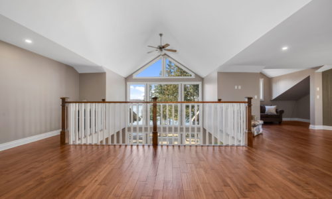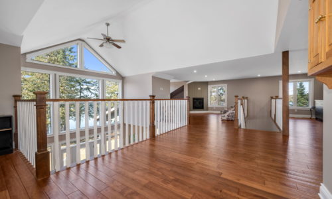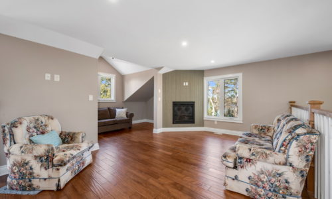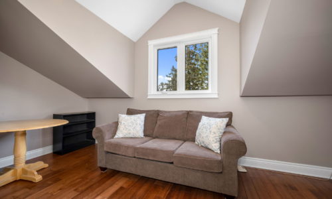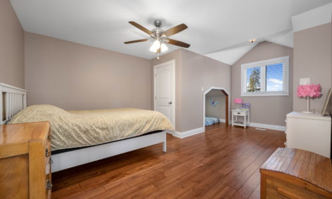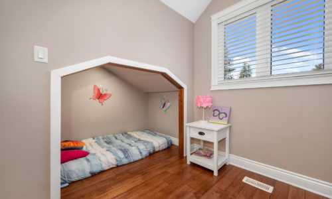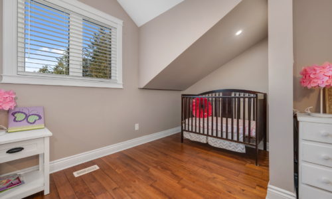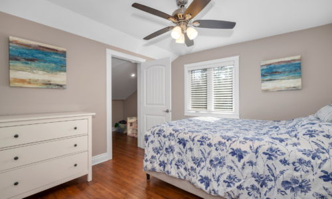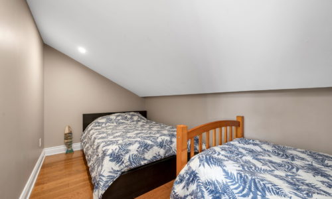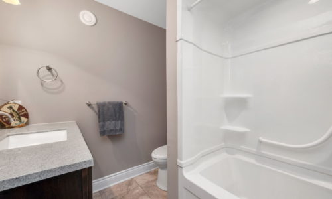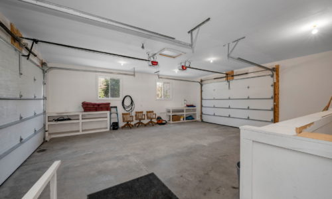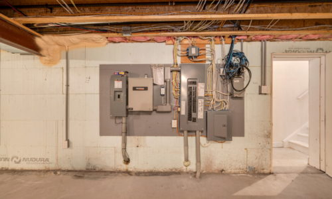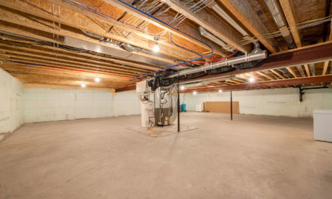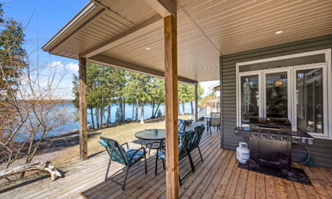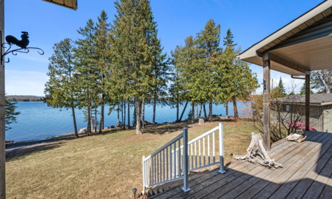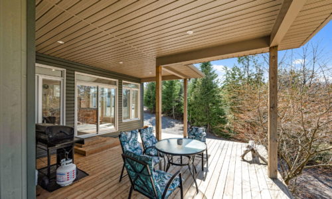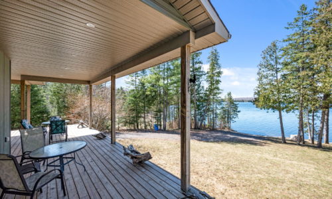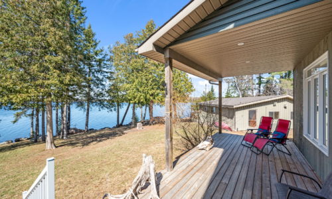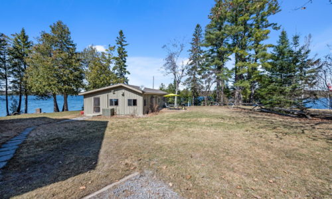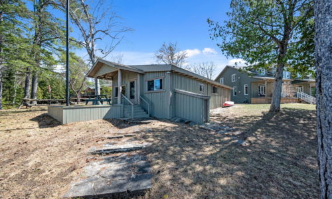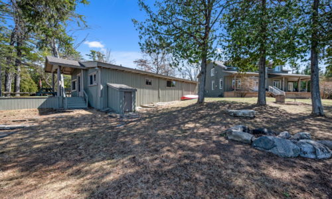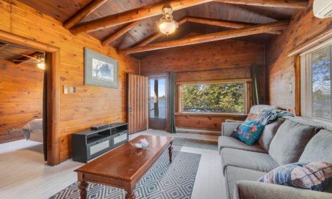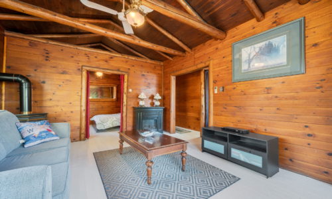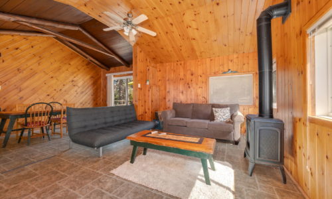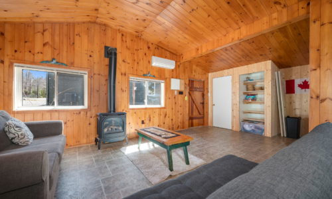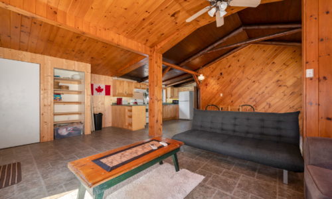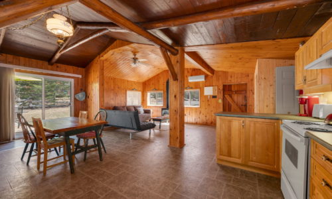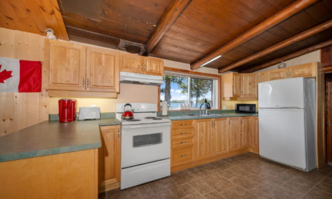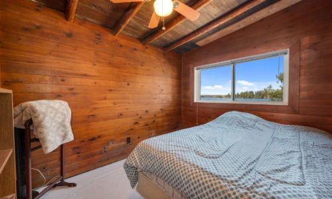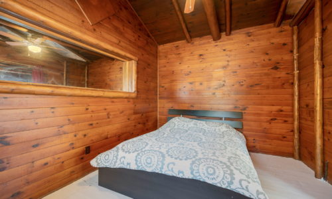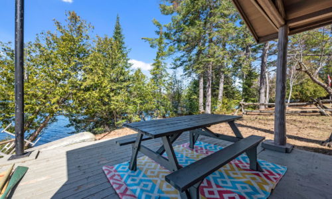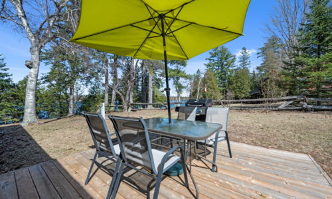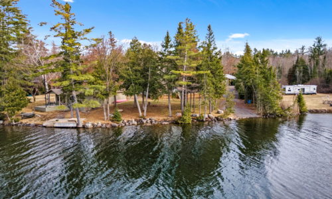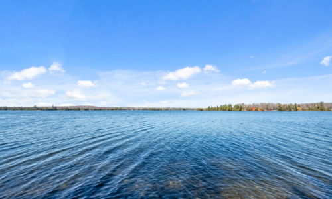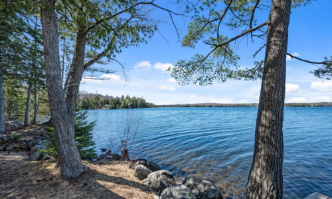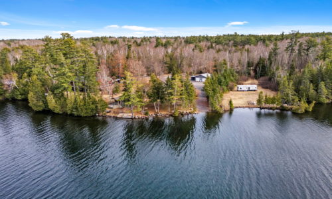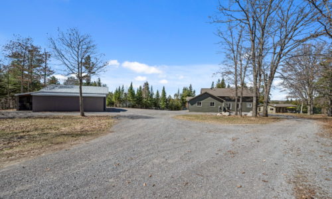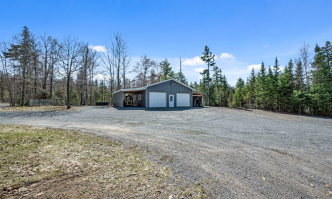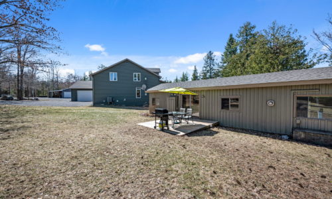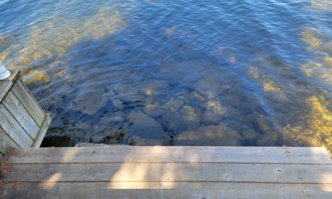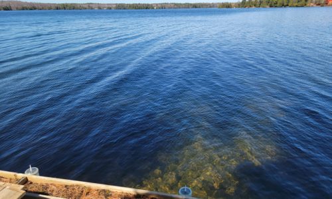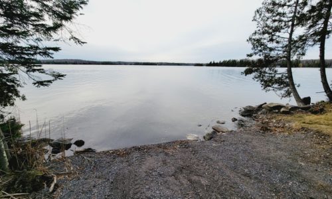SOLD!
Absolutely Stunning 2 Acre White Lake Dream Property perfectly positioned for the most amazing sunsets and lake views! Highly desirable, level lot with 220+/- feet of beautiful shoreline comes with a stunning custom built home with oversized 24’ x 28’10” attached garage, its own private boat launch, a charming 2 bedroom guest cabin, 30’ x 30’ heated shop and lots of parking! Enjoy water views from the deep front porch, the open concept design on both levels, chef’s kitchen with large island, fireplaces in the living & family rooms, beautiful hardwood floors, hot tub room with wet bar, spacious Primary Suite with ensuite bath & walk-in closet on main level, loft has a family rm, 2 bedrooms, walk-in closets & 4 pce bath. The attached garage has inside access & access to basement with ICF foundation. Having company is a breeze with a private guest cabin complete with a full kitchen, bathroom, 2 living areas with gas fireplaces, air conditioning & 2 decks. All year round access by municipal paved road leads you to the best lake life ever! Your long quest for the perfect waterfront lifestyle close to all amenities is over! Book your showing today!
Property Details
- Style:Bungalow with Loft
- Year Built:2014
- Lot Size:2 Acres
- Bedrooms:3+2
- Bathrooms:4
- Garage:Attached Double Car Garage + 30' x 30' Detached Shop
- Parking:20
- Taxes:$9,482.81 for 2023
- MLS #::1385892
Floor Details
Main Level
- Living Room with Gas Fireplace24' x 26'6"
- Kitchen & Dining Room24' x 21'7"
- Sun Room w/ Hot Tub with Wet Bar17' x 17'6"
- Primary Bedroom16'1" x 14'4"
- Ensuite Bath10' x 8'
- Walk-in Closet10' x 6'
- Laundry Closet5'2" x 5'2"
- Bath 4 Piece8'10" x 5'1"
Second Level Loft
- Family Room with Gas Fireplace & Den alcove23'8" X 35'8"
- Second Bedroom with 2 nooks13'3" x 20'
- Third Bedroom13'2" x 11'
- Walk-in Closet for Third Bedroom15'5" x 7'
- Bath (cheater door to Walk-in Closet For Third Bedroom8'3" x 7'
- Storage 24' x 7'
Attached Garage - inside access & basement access
- Attached Garage inside measurements24'10" x 28'10"
Detached Shop with Lean-tos
- Heated shop30' x 30'
- Lean-To #130' x 11'9"
- Lean-To #230' x 10'
- Lean-To #330' x 10'
Cabin with 2 gas fireplaces & 2 ductless air conditioners
- Living Room #1 with gas fireplace14'6" x 11'10"
- Family Room #2 with gas fireplace16'10' x 13'8"
- Kitchen18'10" x 8'6"
- Eating Area13'8" x 9'1"
- Bath 4 Piece7'4" x 5'3"
- Primary Bedroom10'1" x 10'3"
- Second Bedroom8'8" x 10'4"
- Deck #112' x 14'5"
- Deck #215'10" x 14'

