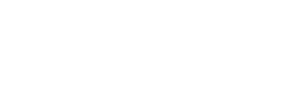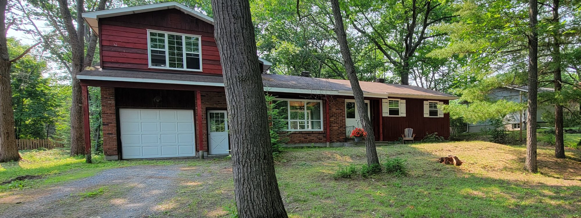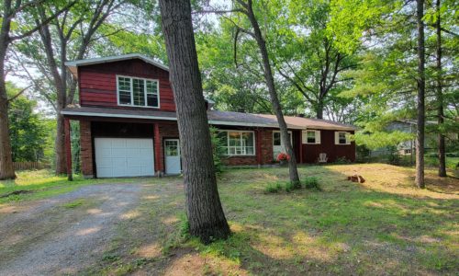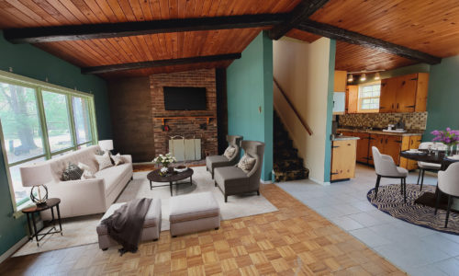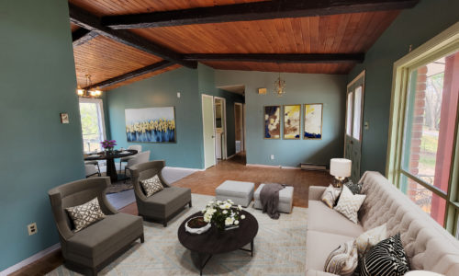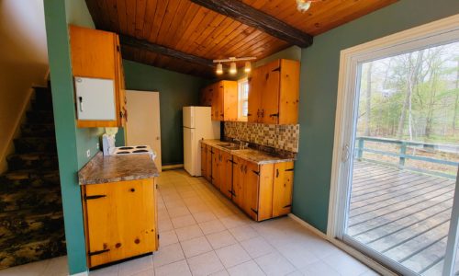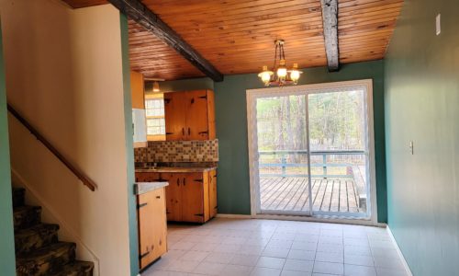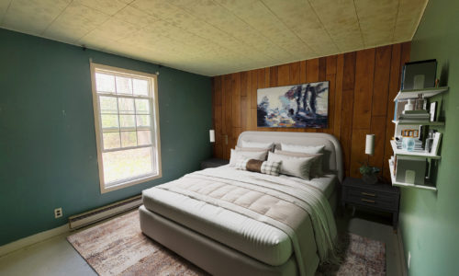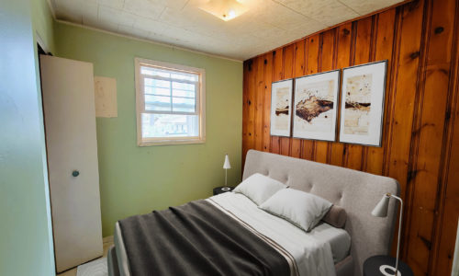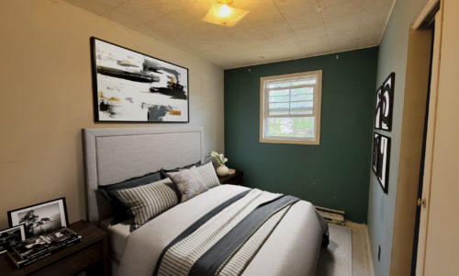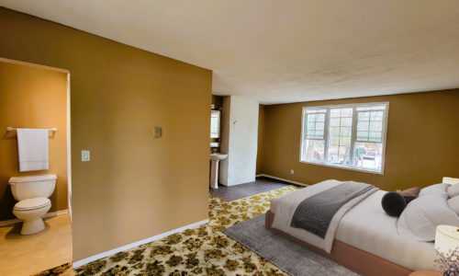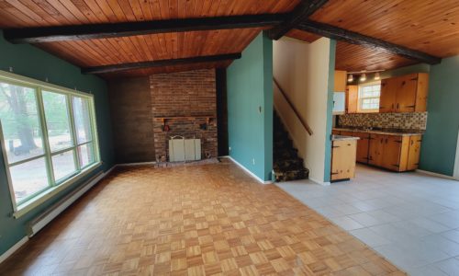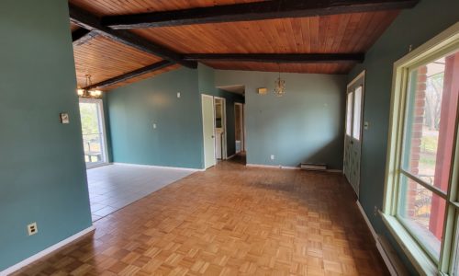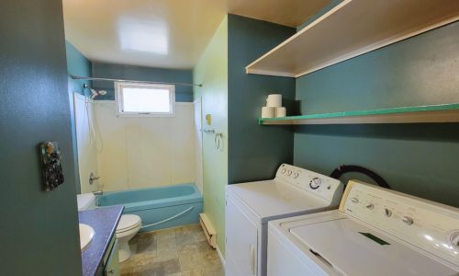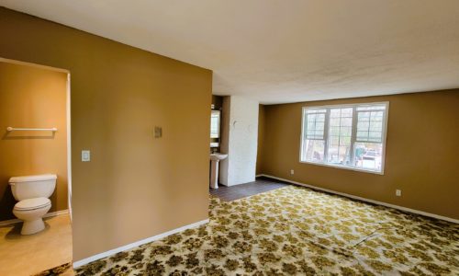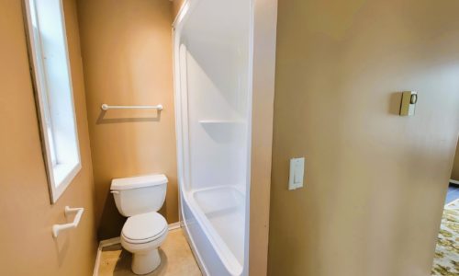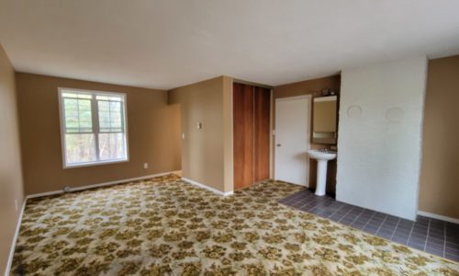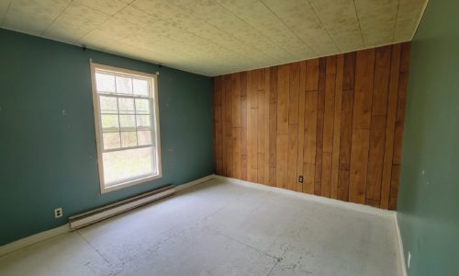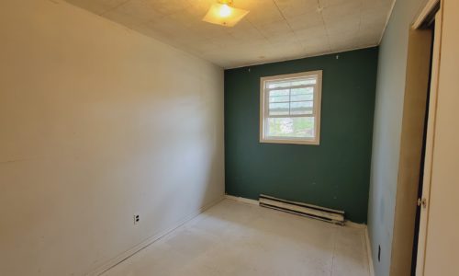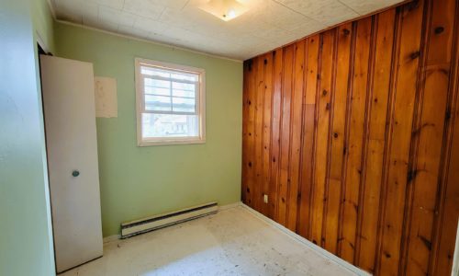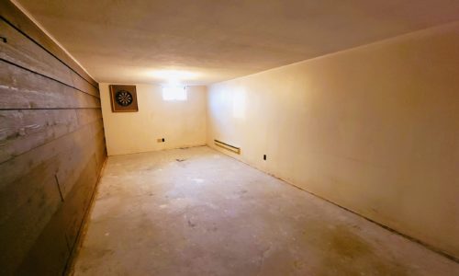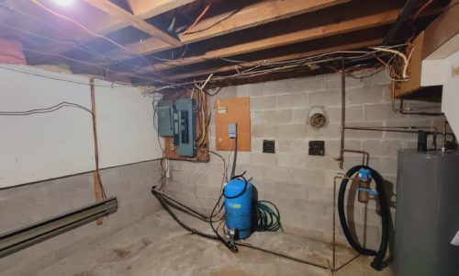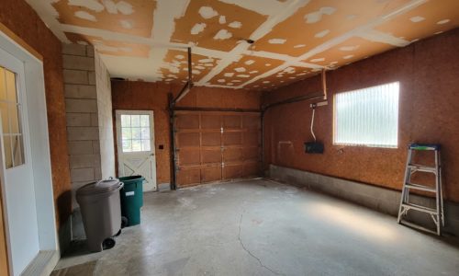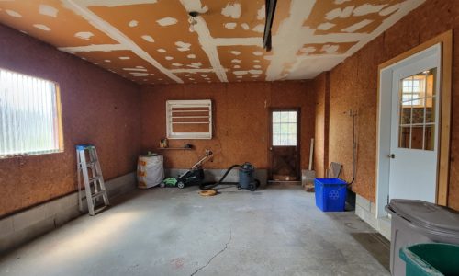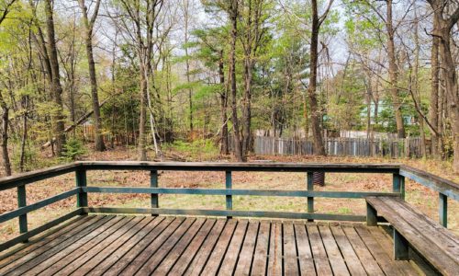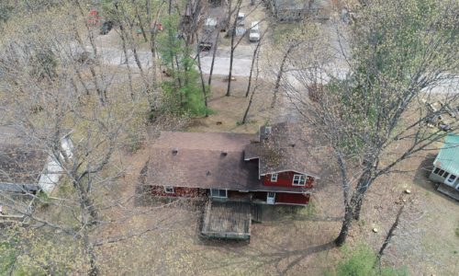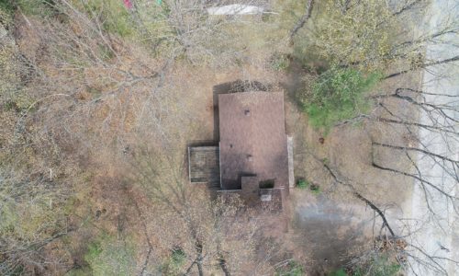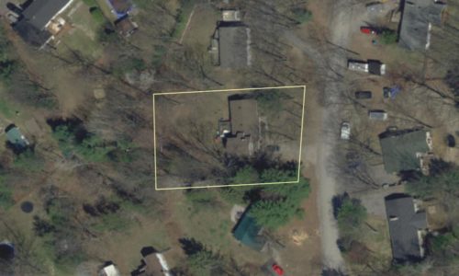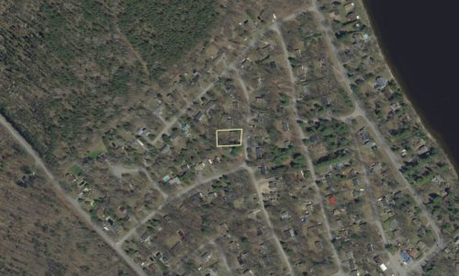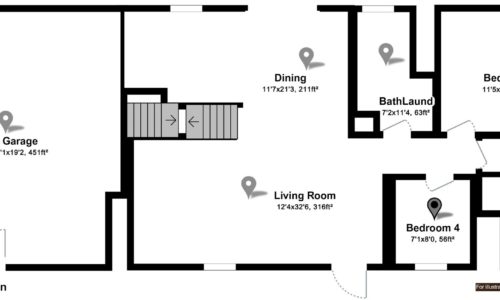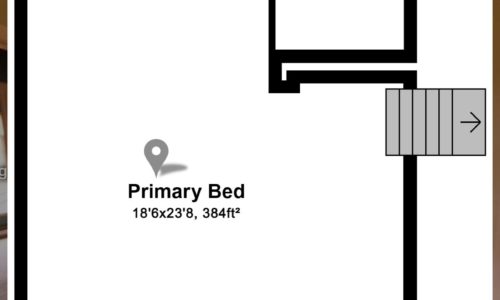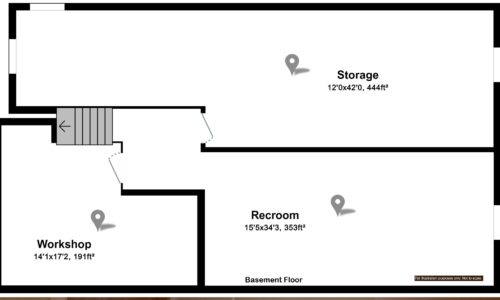SOLD!
Take a look at this intriguing 4 bedroom, 2 bath home on a large, 104′ x 155′, in the beautiful waterfront and forest community of Constance Bay! Let your creativity go wild redecorating this lovely home featuring an open concept main level with wood cathedral ceilings & beams, 3 bedrooms and handy laundry in the full bathroom and then upstairs over the garage is the spacious Primary Bedroom retreat with a 4 piece Ensuite Bath. This home is suitable for any family and has a full basement with a rec room and storage space galore. Oversized single car garage (16′ x 20′) has inside access and man doors to the front and back yards. Easy walk to most of the village’s conveniences like restaurants, general store/LCBO, cafe, pharmacy, Legion & St. Gabriel’s Michael’s & more! Boat launch, beaches and forest trails practically at your door step for those who love the outdoors and still want to be close to the city! Some photos virtually staged. Property is not in the flood plain. Click here for 360 degree Tour!
Property Details
- Style:Bungalow with Master Bedroom over Garage
- Year Built:1975
- Lot Size:104' x 155'
- Bedrooms:4
- Bathrooms:2
- Basement:Full
- Garage:Attached Oversized Single Car
- Parking:8
- Taxes:$2510 approx. for 2022
- Amenities:Natural gas available on street, Bell Fibe, includes appliances; Walking distance to village conveniences; Activities: boating, swimming, fishing, snowmobiling, cross country skiing, Community Centre events & more!
- MLS #::1341463
Floor Details
Main Level
- Living Room11'4" x 17'
- Dining Area8' x 11'4"
- Kitchen7'4" x 11'4"
- Bedroom11'4" x 23'3"
- Bedroom12'1" x 7'7"
- Bedroom8'8" x 7'8"
- Bathroom/Laundry9' x 5'
Loft over Garage
- Primary Bedroom14'1" x 19'11
- Ensuite Bath 4 pce
Basement
- Rec Room10'11" x 23'10"
- Storage Room11'2" x 40'
- Workshop11'7" x 9'10"

