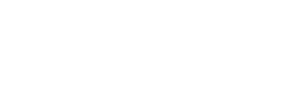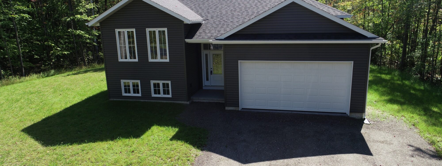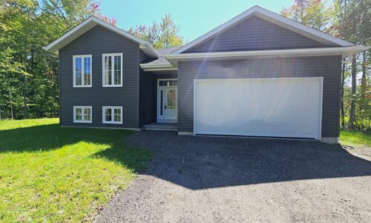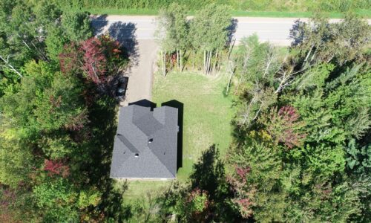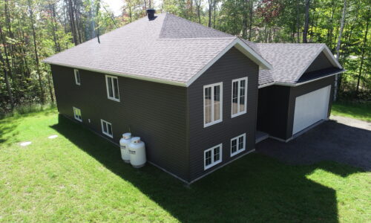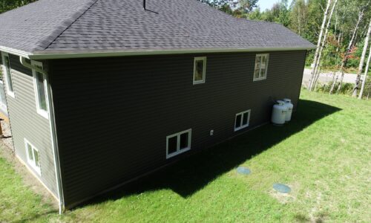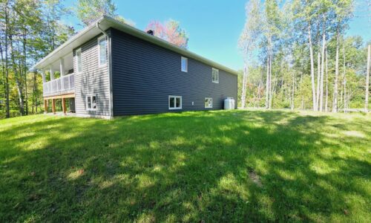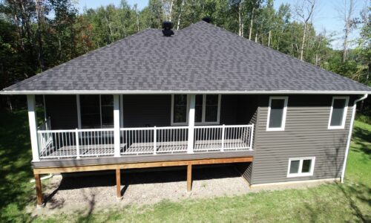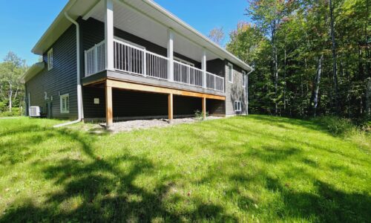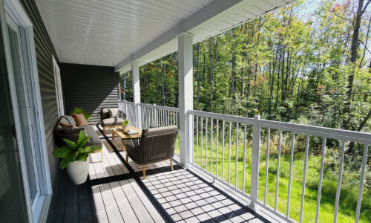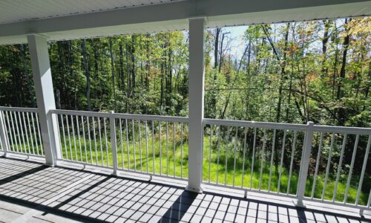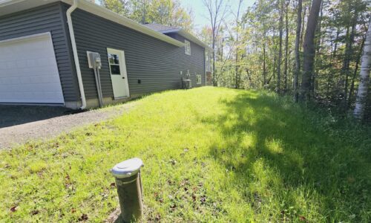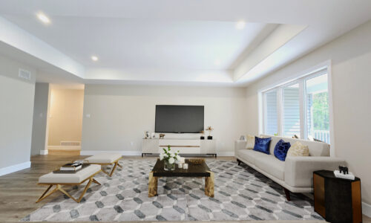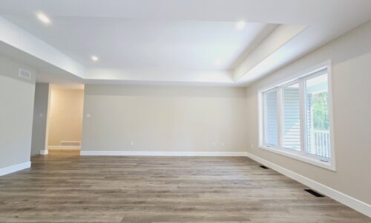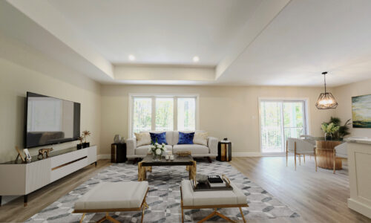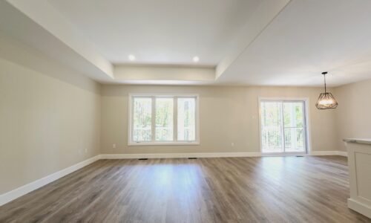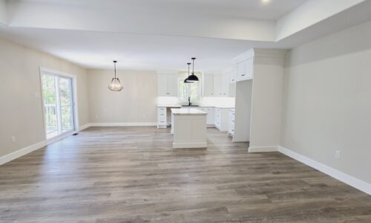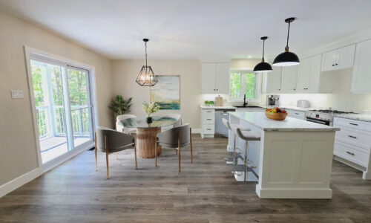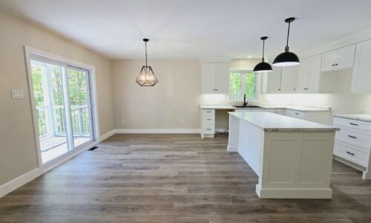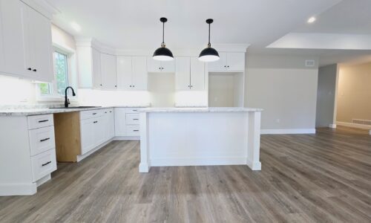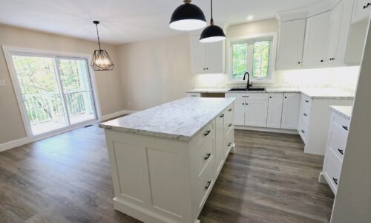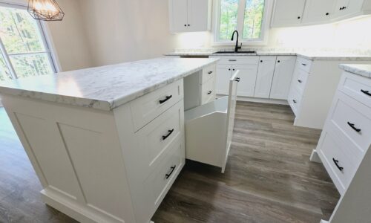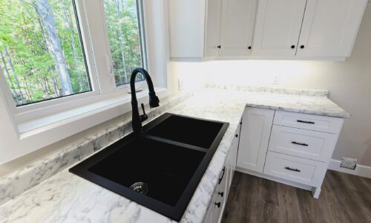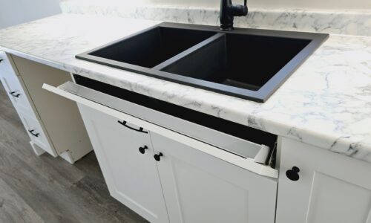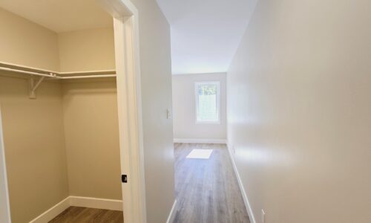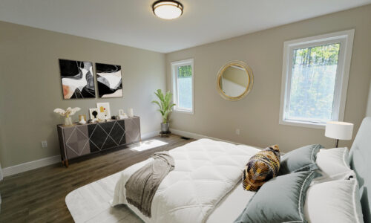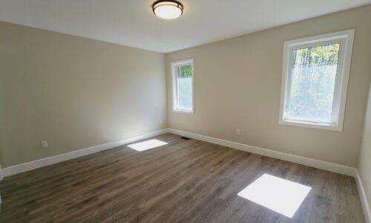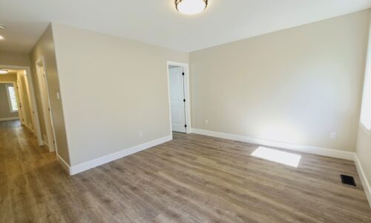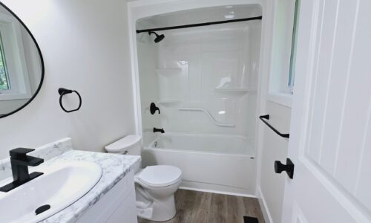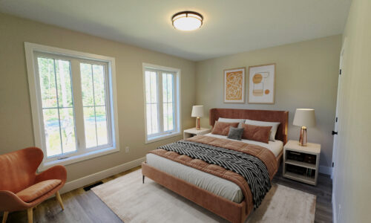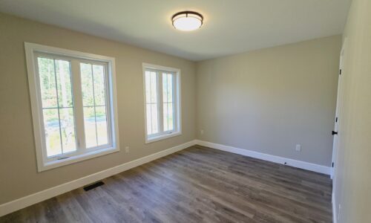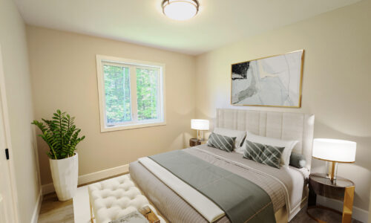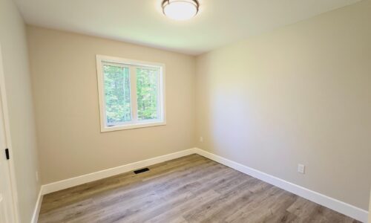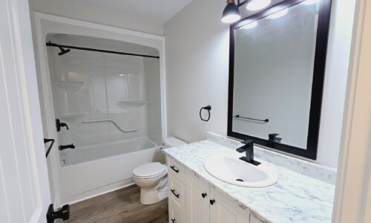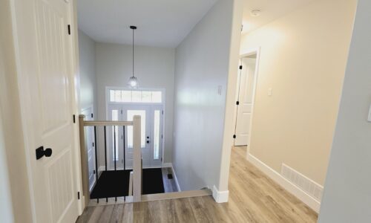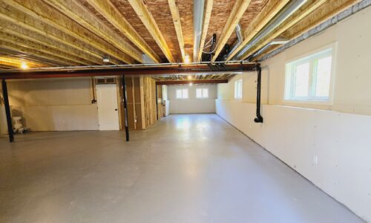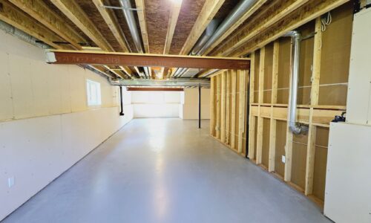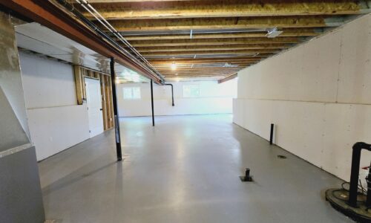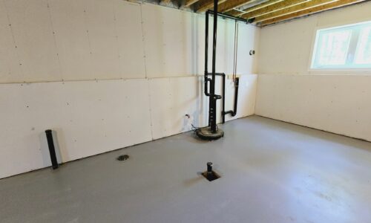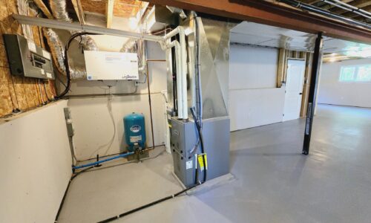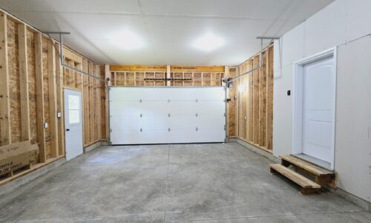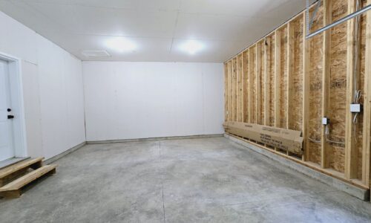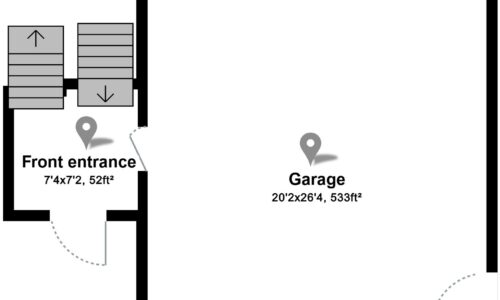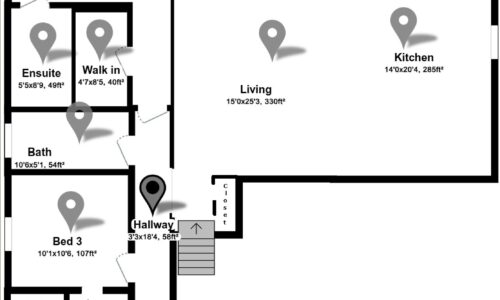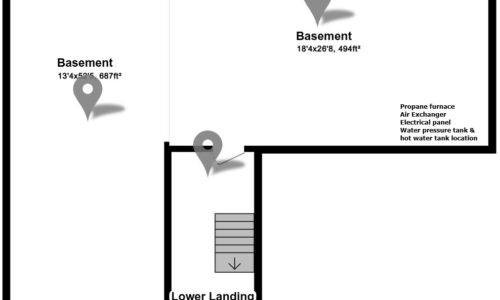Open House!
SUN SEPT 22ND, 2:00-4:00 PM
Excited for a Brand New Start? This BRAND NEW 2024 custom built 3 Bedroom home awaits on a lovely treed 1.24-acre country lot, nestled just minutes from all the Town of Renfrew’s conveniences and provides an easy commute to Ottawa via Highway 17. The maintenance-free exterior with eavestroughing, pot lighting, a covered front entry plus covered back deck with composite decking & metal railings allows you more time for your passions and loved ones! The interior welcomes with a large foyer leading up to an open concept main level with a stunning tray ceiling with pot lighting in the living room, spacious dining area with patio doors to the covered deck for outdoor relaxation, beautiful kitchen with sturdy, custom white cabinetry with soft close feature on doors & drawers, same with bathroom vanities, a primary bedroom with walk-in closet & 4 piece ensuite and 2 additional bedrooms along with a 4 piece bath. The lower level is primed for your future needs with many large windows, outer walls drywalled with electrical installed, a rough-in for an extra bathroom with enough space to create a huge family room, 4th bedroom & storage. Comes with full Tarion New Home Warranty, central air, garage door opener & highspeed internet availability! Get Ready to Move! Click here to view 3D Tour & Floor Plans!
Property Details
- Style:Hi-Ranch Bungalow
- Year Built:2024
- Lot Shape:1.24 Acres
- Lot Size:144' x 360'
- Bedrooms:3
- Bathrooms:2
- Basement:Full
- Garage:Double car
- Amenities:Composite deck & metal railing on covered deck, Rough-in for basement bathroom, Eavestroughing, Garage door opener, Air exchanger, Propane forced air heating, Central air, soft close feature on sturdy custom cabinets & drawers,
- MLS #::1410362
Floor Details
Main Level
- Living Room14'1" x 20'
- Dining Room11' x 9'8"
- Kitchen11' x 10'2"
- Covered Back Deck27' x 6'6"
- Primary Bedroom12' x 13'11"
- Ensuite Bath 4 pce8'4" x 5'
- Walk-in Closet4'9" x 8'4"
- Bedroom #213'11" x 10'2"
- Bedroom #310'4" x 10'
- Bath 4 pce10'2" x 5'1"
Lower Level - outer walls drywalled and equipped with electrical
- Future Family Room13'4" x 12'4"
- Future Bedroom13'4" x 12'8"
- Rough-in for Future Bathroom
- Laundry hookups installed
Garage
- Interior 23'10" x 19'8"

