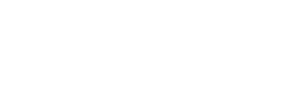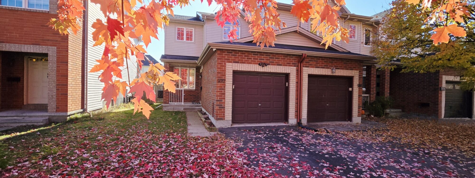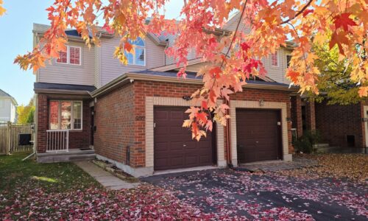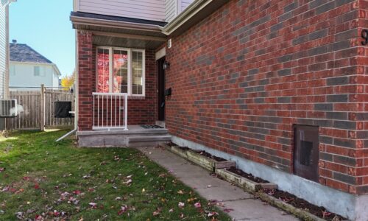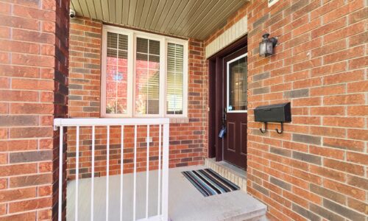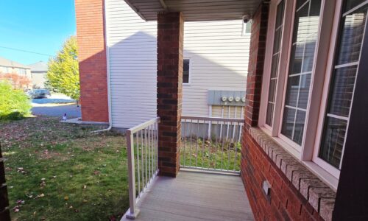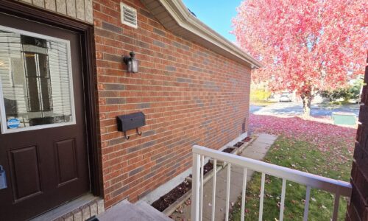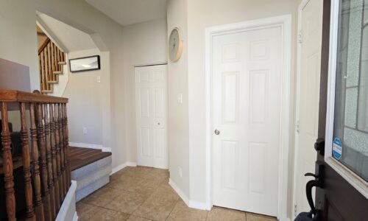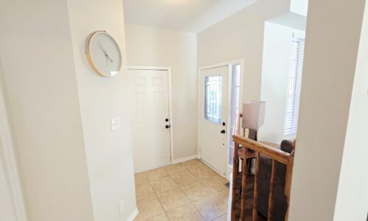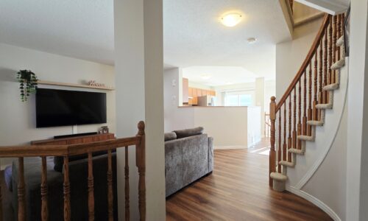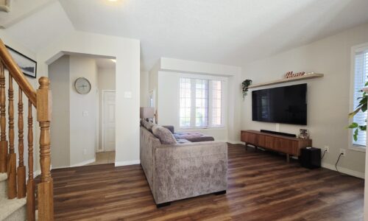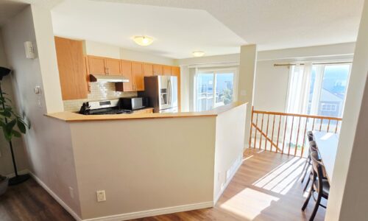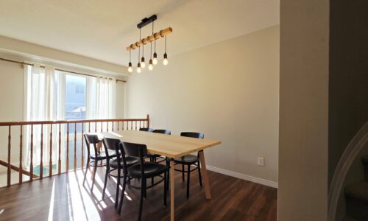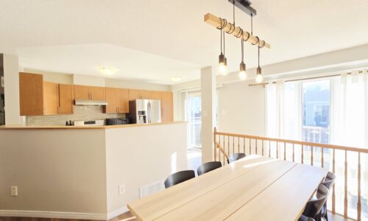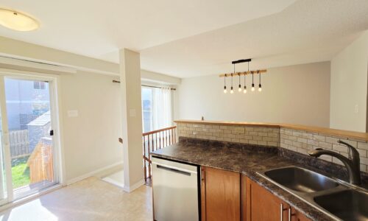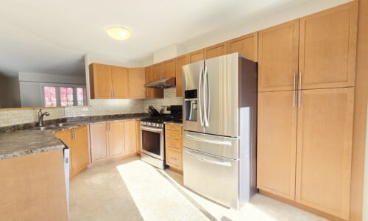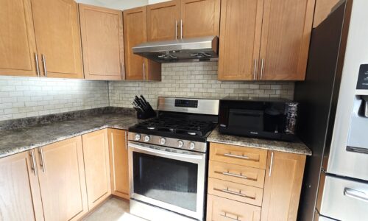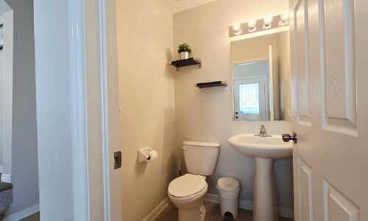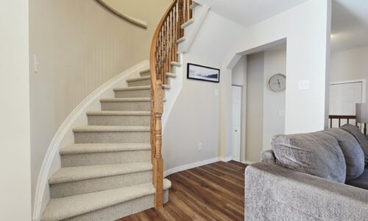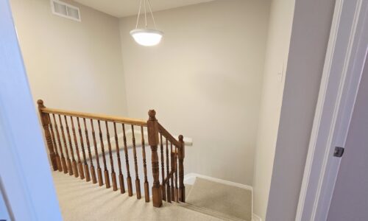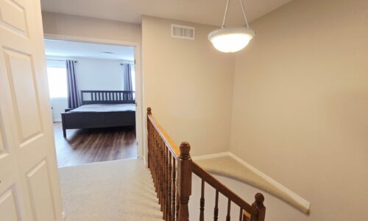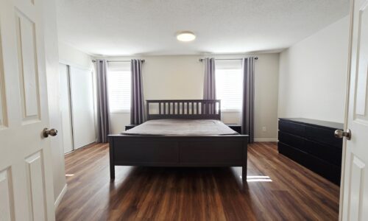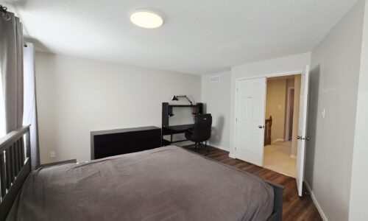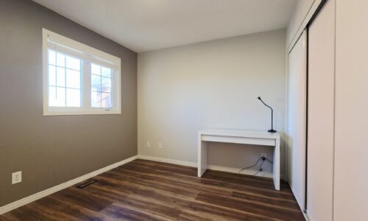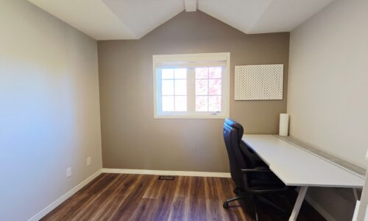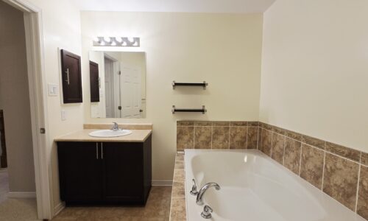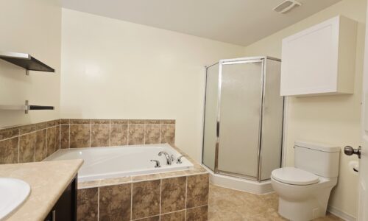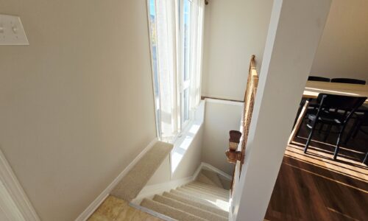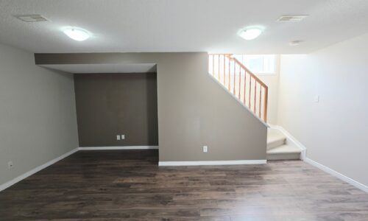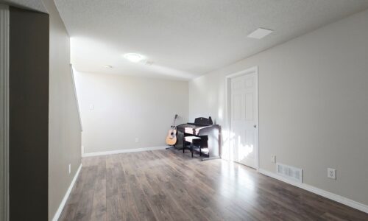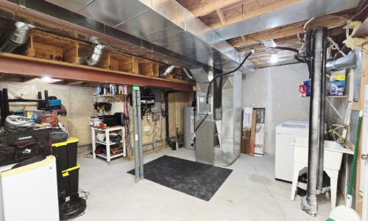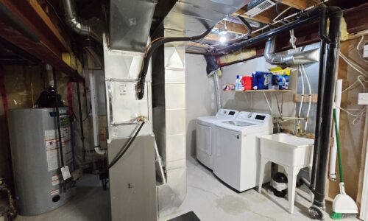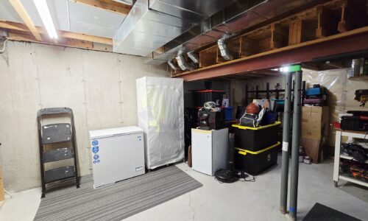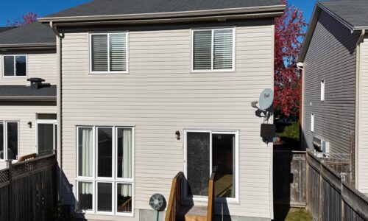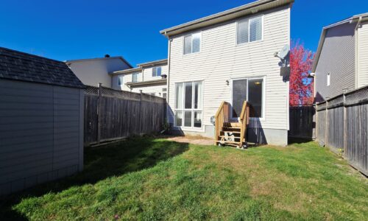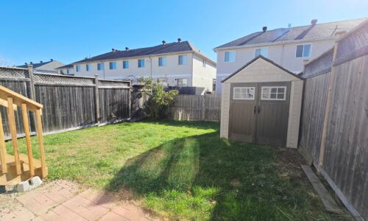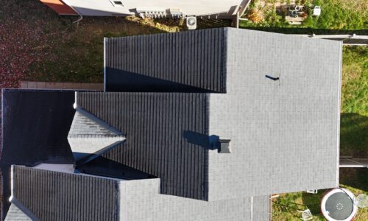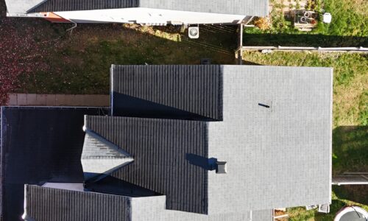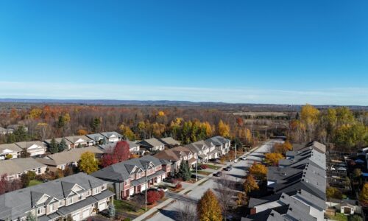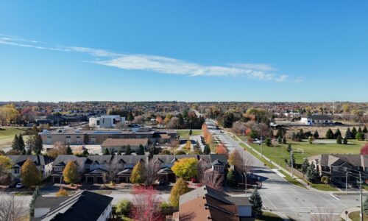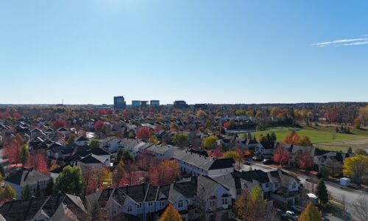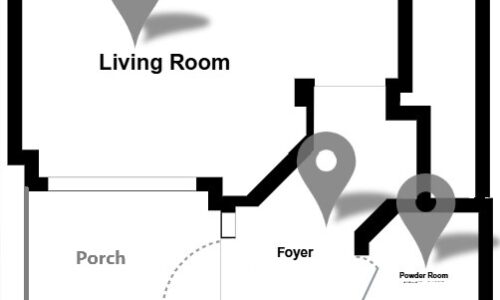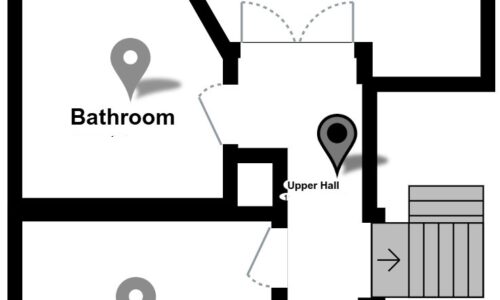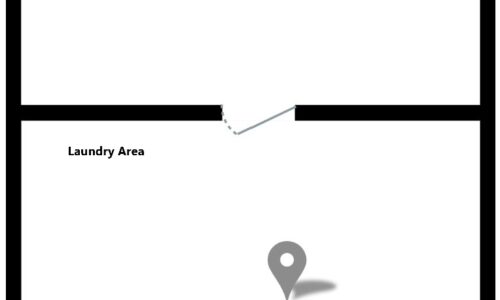Experience the vibrant energy of Kanata’s High Tech neighbourhood in this incredible 3-Bedroom, End-Unit Townhome. Enjoy easy access to amenities, including parks, trails, schools, shopping, recreational facilities, a golf course and public transit. This home is set and ready for you to move in, so step inside to a sun-filled open-concept main floor featuring cheery living and dining areas, and a well-appointed kitchen with abundant cabinetry, generous counter space and stainless steel appliances—including a natural gas range. South-facing windows flood this home with natural light, creating a warm and happy atmosphere. Upstairs, the large Primary Bedroom impresses with a double-door entry, while two additional bedrooms offer flexibility for family, guests, or a home office. The main bathroom is a welcomed retreat with its large soaker tub and comes with a separate shower. The lower-level family room is bright and cozy, thanks to a large window above the staircase. Lots of storage space in the unfinished section. Note: Brand new carpeting installed on staircases. Updated laminate flooring in principal rooms for easy care & durability. Outside, enjoy the southern exposed, fenced yard with patio & storage shed, is the perfect place for pets and children to play safely. A covered front porch adds to the front curb appeal. Parking for 2 cars in the laneway. You’ll love the location of this home! Whether you’re a tech enthusiast or simply seeking a thriving community for you and your family, don’t miss your chance to own in one of Kanata’s most connected and family-friendly communities! Scroll down to view more photos! Click here for 360 Degree Tour!
Property Details
- Style:End-Unit Townhome
- Year Built:2009
- Lot Size:25.23' x 106.56'
- Bedrooms:3
- Bathrooms:2
- Basement:Finished with a Family Room
- Garage:Single Attached
- Parking:3
- Taxes:$4,034 approx. for 2025
- Amenities:F.A. Natural Gas Heat; Central Air; Central Vac Roughed-in; Shed; Garage Door Opener; Natural Gas Stove/Oven, Fridge, Dishwasher, Washer & Dryer; All Window Coverings
Floor Details
Main Level
- Foyer5'5" x 8'9"
- Living Room11'9" x 13'
- Dining Room9'2" x 10'9"
- Kitchen7'4" x 15'
- Powder Room4'5" x 4'6"
Second Level
- Primary Bedroom17'2" x 13'7"
- Second Bedroom10'4" x 9'10"
- Third Bedroom9'1" x 10'9"
- Bathroom8'2" x 10'2"
Basement
- Family Room18' x 12'6"
- Laundry Area4'6" x 8'2"
- Utility Area9'10" x 12'
- Storage Area18' x 8'8"

