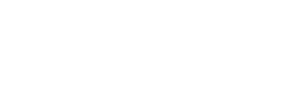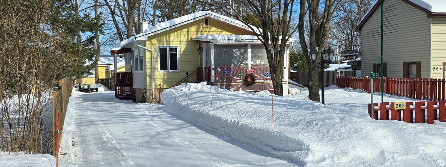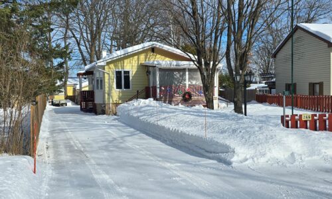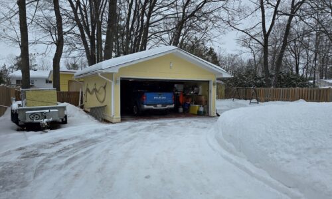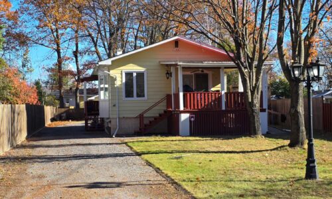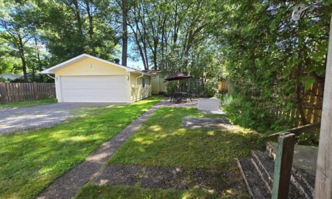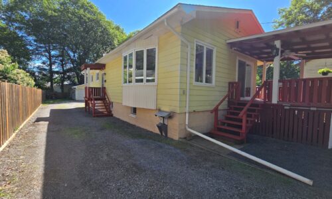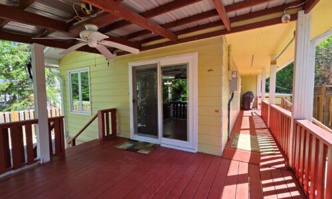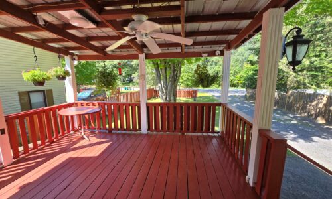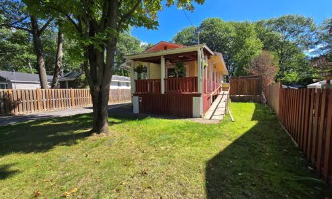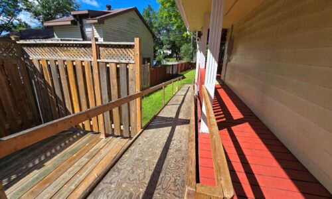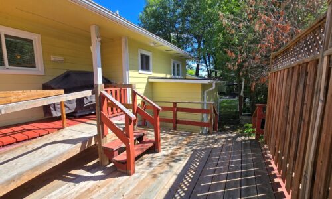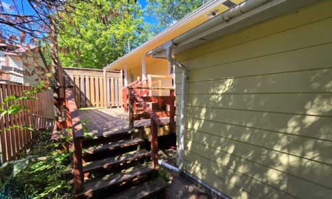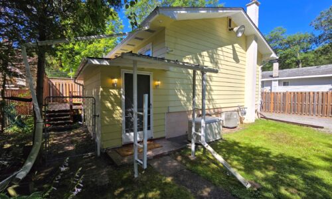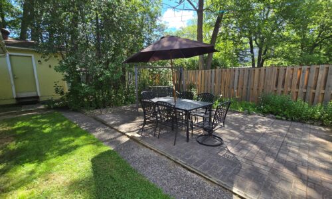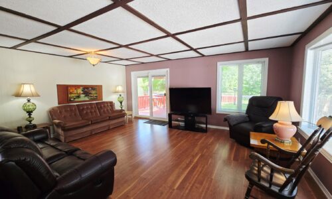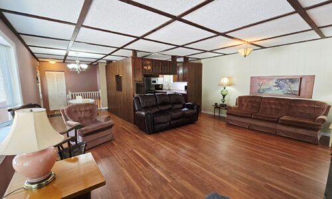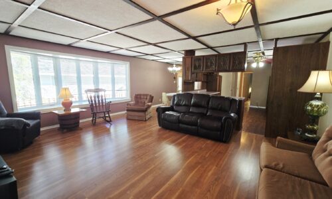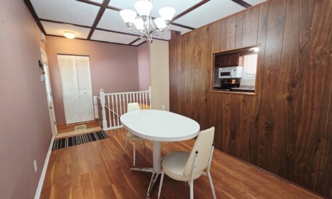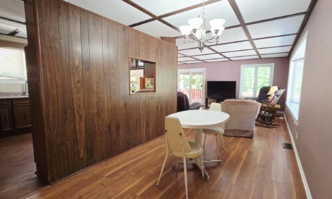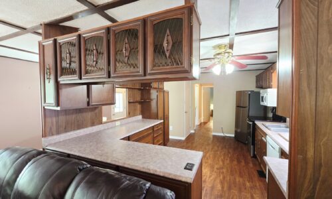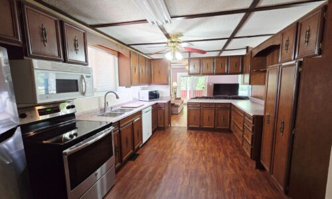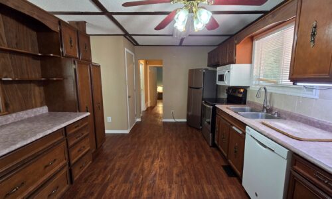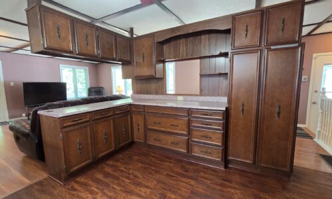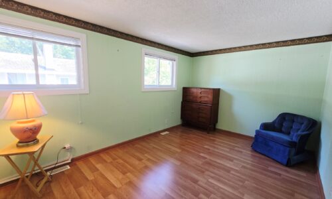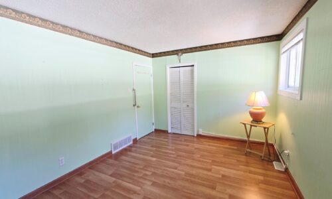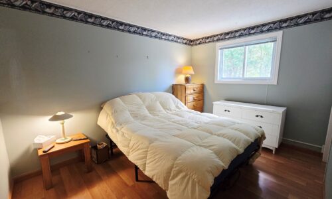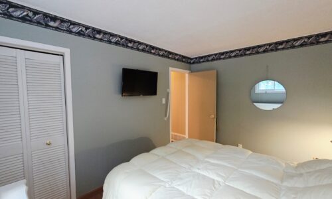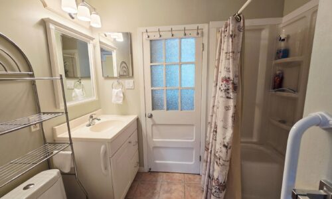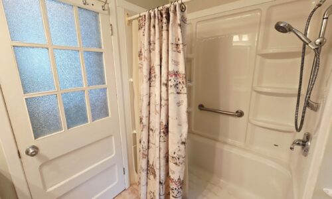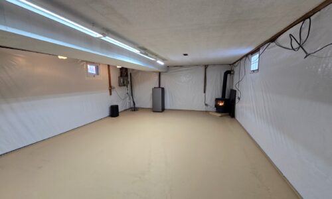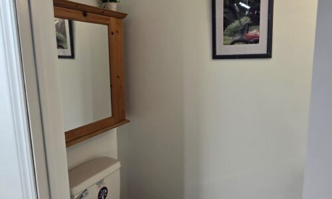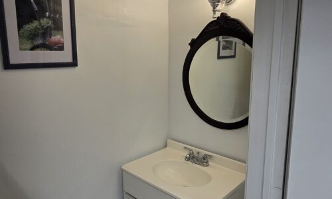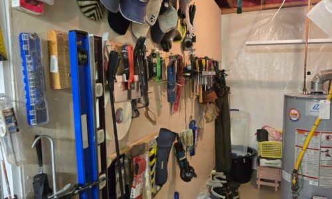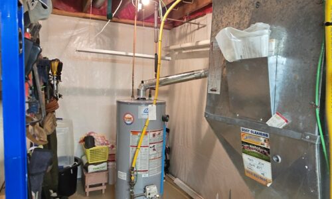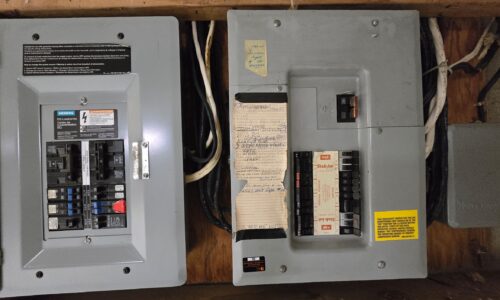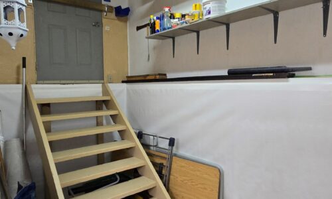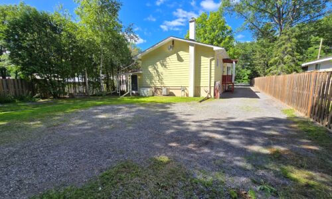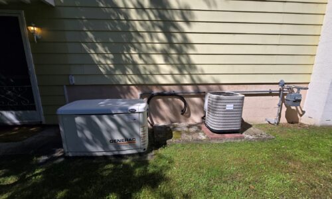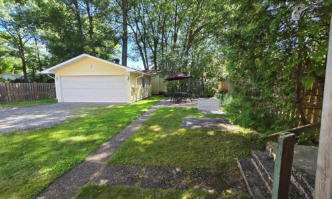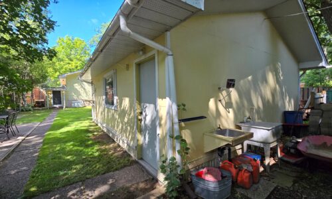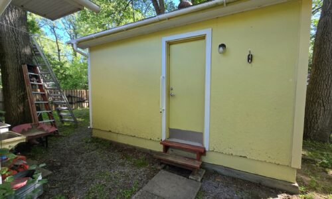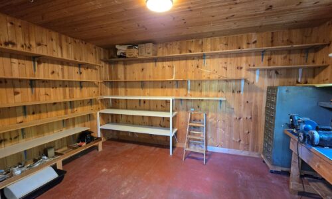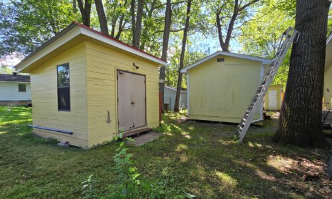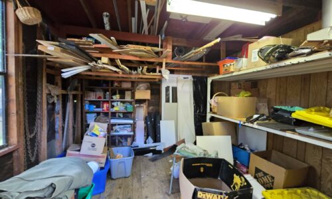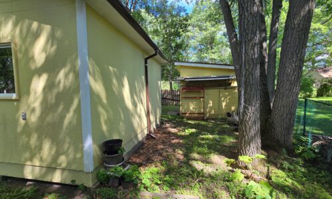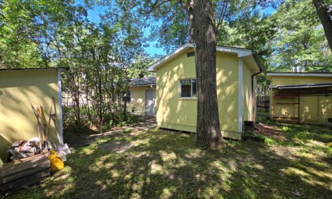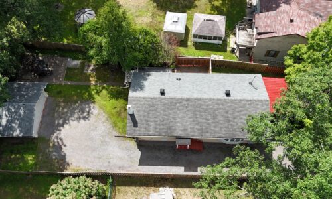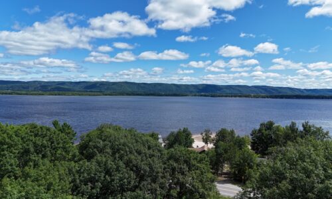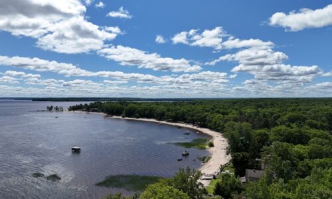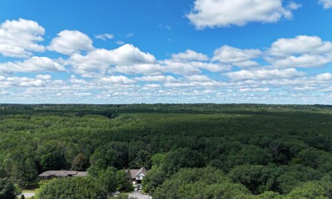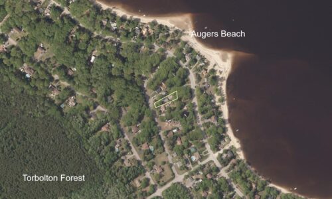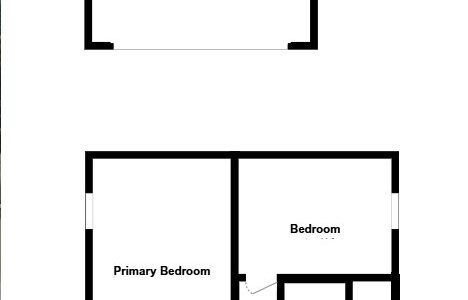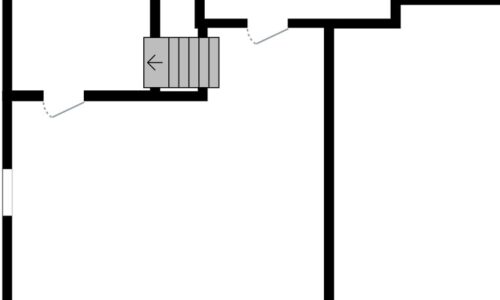Nestled on a quiet street, this absolutely, delightful 2 Bedroom, 1.5 Bath Bungalow is situated on a beautiful 42’ x 219’ lot just steps from Auger’s Beach & Torbolton Forest trails! The property features a detached 20’ x 24’ garage, 16’ x 12’ detached workshop & a 12’ x 13’ shed all with electricity ideal for hobbyists. Relax on the covered front porch that wraps around to another side deck with a ramp to the front yard plus steps down to access the back yard. Enjoy exceptional privacy with generous yard space and a pretty back patio creating the perfect outdoor sanctuary. Inside, this deceivingly spacious & charming home is a great layout complete with easy care laminate flooring on the main level. The Living Room has patio doors to the inviting covered deck plus a stunning bow window fills the space with natural light. The well-equipped kitchen spoils the cook with lots of cupboard and counter space and overlooks the Living Room with a handy pass through to the Dining Room. The 3 piece bath has a walk-in shower with built-in bench and a handy laundry area with stackable wash & dryer so all your needs are on the main level. Both, the Primary & Second Bedrooms are large having closets equipped with lighting. The Basement has a separate access to the backyard, a Napolean natural gas fireplace in rec room area, a 2 piece bathroom, storage room, another laundry area plus a cedar closet. Updated with vinyl windows on main level & the patio door has built-in blinds. Natural gas furnace & hot water tank 2014 approx. New washer & dryer 2026. Roof shingles on house & garage approx. 10 years old. Note this home is equipped with a Generac & central air. $$$ Basement waterproofing work completed September 2025 with new weeping tile & sump pump system & wall membrane $$$. Come take a look at this truly incredible home & property! Scroll down to see more photos.
Property Details
- Style:Bungalow
- Year Built:$2785 for 2025 approx.
- Lot Size:42.10' x 219.40'
- Bedrooms:2
- Bathrooms:1.5
- Basement:Full unfinished
- Garage:Detached Double Garage
Floor Details
Main Level
- Living Room18'3" x 15'11"
- Dining Room8'3" x 12'
- Kitchen10'11" x 12'
- Primary Bedroom15' x 10'2"
- Bedroom12'5" x 9'1"
- Bath & Laundry 9' x 7'8"
Basement
- Rec Room with gas fireplace31'6" x 18'4"
- Bath 2 Pce6' x 3'2"
- Laundry Room7'7" x 6'6"
- Storage Room13' x 11'
- Utility Room6'4" x 16'
- Cedar Closet2'11" x 10'
- Basement Entrance to backyard6'8" x 11'9"
Detached Garage
- Double Garage w/automatic door opener20' x 24'
Detached Workshop
- Workshop has electricity12' x 16'
Storage Shed & Outhouse
- Shed has electricity12' x 13'

