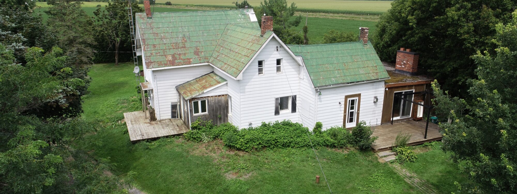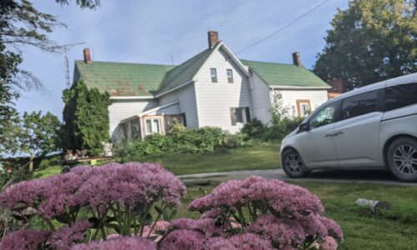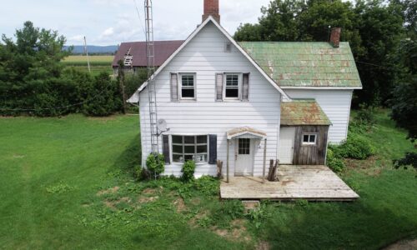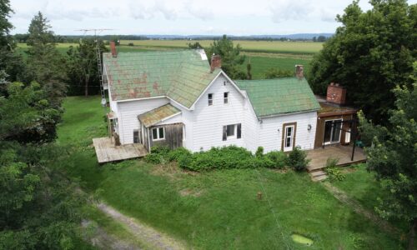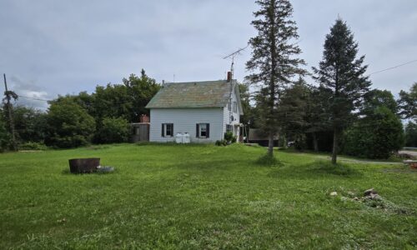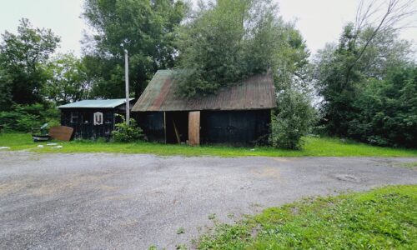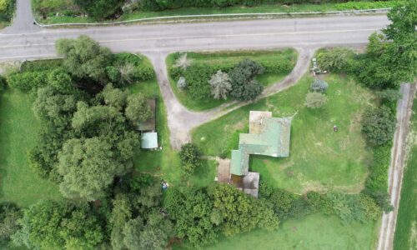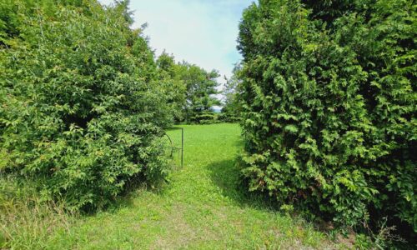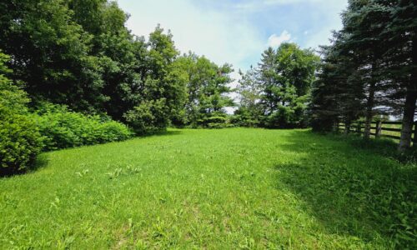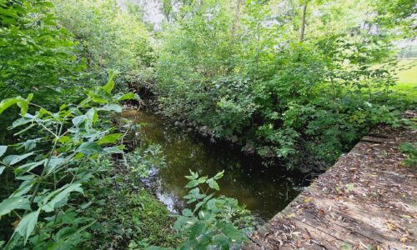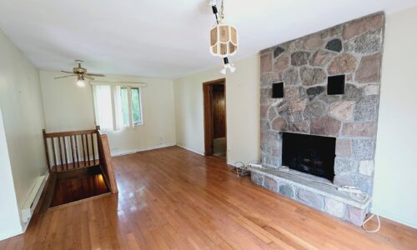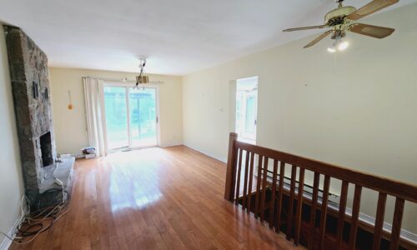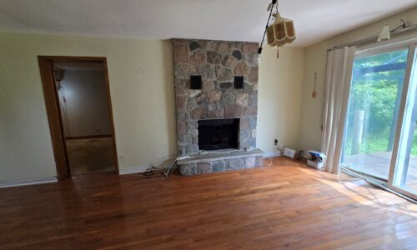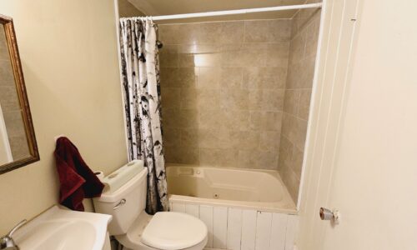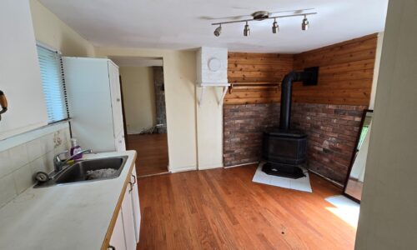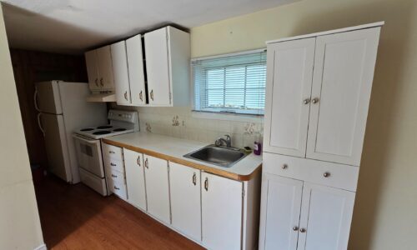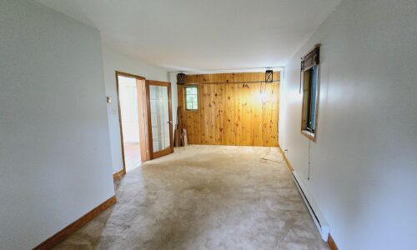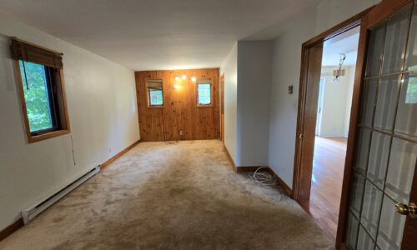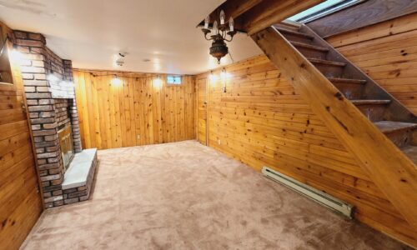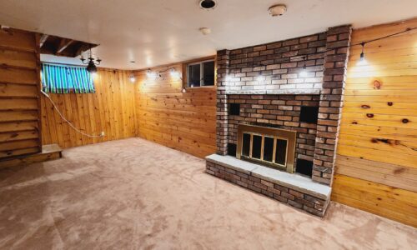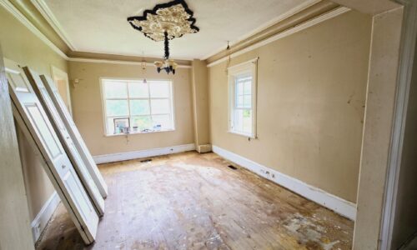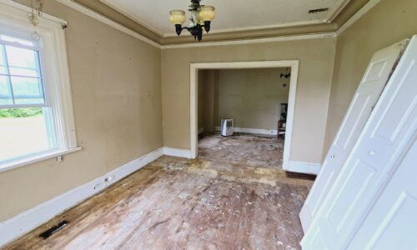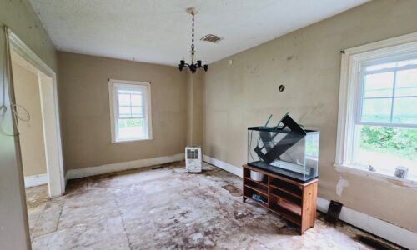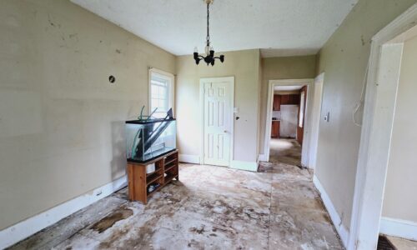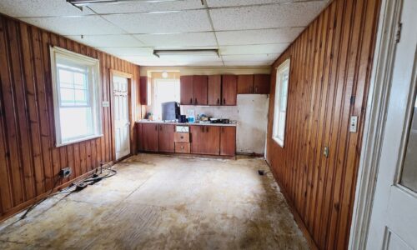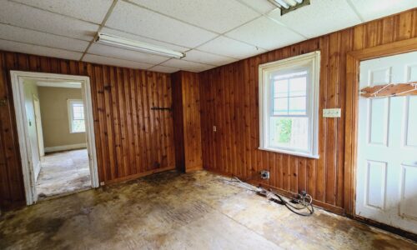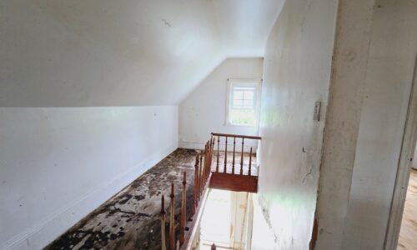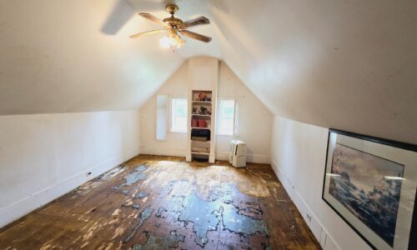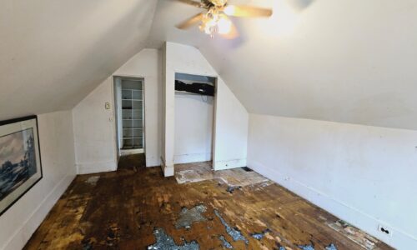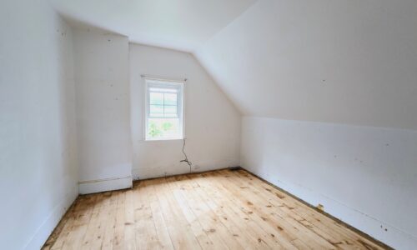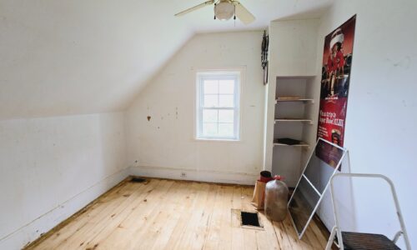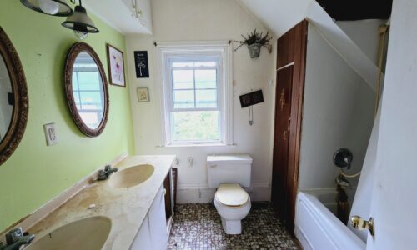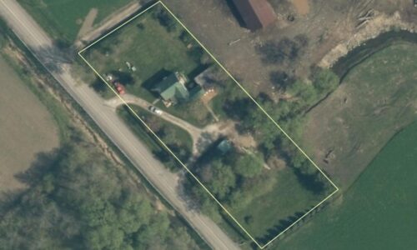Viewings By Appointment only with your Realtor!
This unique property, which is modeled after the house of “Anne of Green Gables”, is looking for someone with energy and a handy touch to revive its original charm! It comes with a beautiful 1 acre lot intersected by a creek and features an enchanting side yard with road entrance gated with a lovely ornamental metal gate along with sensational views of the Gatineau Hills. The house has been duplexed with a 3 bedroom unit and a 1 bedroom unit added to the back with one hydro service and separate propane heating sources for the units. The 3 bedroom unit presents an exciting renovation project while the 1 bedroom unit could benefit from updated flooring and a fresh coat of paint. There is an older 24’ x 20’ outbuilding & 12’ x 12’ shed for storage. This property is being sold in “as is” “where is” condition as it needs updating but has such great potential to be stunning! Scroll down to view photos and click here to view floor plans & 3D Tour!
Property Details
- Style:Duplex
- Year Built:1900
- Lot Size:1 Acre
- Bedrooms:3 bedrm unit & 1 bedrm unit
- Bathrooms:2
- Garage:24' x 20' outbuilding
- Parking:8
- Taxes:$2,586.05
Floor Details
Main Level
- Living Room11'4" x 14'2"
- Dining Room10'8" x 18'10"
- Kitchen11'9" x 16'9"
- Enclosed Porch8'10" x 10'5"
Second Level
- Primary Bedroom16'9" x 11'9"
- Second Bedroom11'9" x 11'1"
- Third Bedroom9'6" x 10'4"
- Bathroom6'11" x 8'4"
Main Level
- Kitchen with Fireplace9'7" x 11'10"
- Living Room with Fireplace9'7" x 11'10"
- Bedroom21'10" x 9'1"
- Bathroom6'10" x 4'11"
Basement
- Rec Room with Fireplace21'9" x 11'2"


